
Designed by Zaha Hadid Architects, the BEEAH Group Headquarters in Sharjah is a shining example of how to build sustainably and incorporate the latest smart technology.
One of the final works of renowned architect Zaha Hadid before her death in 2016, the headquarters of BEEAH is an architectural marvel, set against the dunes of Sharjah.
The design was crafted as a series of interconnecting dune-like buildings which become one with the location and optimise local climatic conditions.
The structure has various passive and active design elements that come together to create a skeleton for green architecture. Powered by renewable energy, the building is said to have ‘ultra-low’ carbon footprint, minimal water and energy usage and was built using recycled construction materials, processed at BEEAH facilities, which help the headquarters to operate at netzero, LEED Platinum standards.
Green standards
Design elements such as the curved structure of the building allow the flow of natural sunlight while limiting harsh exposure and reducing energy required for lighting purposes. High thermal mass allows heat to be absorbed during the day and dissipated at night, minimising the energy required for cooling.
The landscaping was done using regional plants that were irrigated using water-efficient systems and recycled greywater. Solar panels power the HQ, supported by Tesla battery packs for energy storage. Windows were positioned to reduce solar gain and Low-E glass was used to minimise entry of infrared and UV light inside the building itself.
Smarter office
この記事は Commercial Design の March 2023 版に掲載されています。
7 日間の Magzter GOLD 無料トライアルを開始して、何千もの厳選されたプレミアム ストーリー、9,000 以上の雑誌や新聞にアクセスしてください。
すでに購読者です ? サインイン
この記事は Commercial Design の March 2023 版に掲載されています。
7 日間の Magzter GOLD 無料トライアルを開始して、何千もの厳選されたプレミアム ストーリー、9,000 以上の雑誌や新聞にアクセスしてください。
すでに購読者です? サインイン
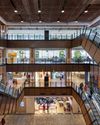
TRENDS SHAPING URBAN WORKPLACE TRANSFORMATION
Since 2013, Gensler's the trend report has highlighted trends shaping the future; this year's edition offers a blueprint for sustainable, human-centered spaces and evolving city dynamics

GLOBAL EDITORIAL CHOICE AWARD - EXCELLENCE IN FACILITY LEADERSHIP - Vinod Mathews, Regional Director of Global Real Estate & Facilities, APAC at Amazon
Vinod Mathews' career reflects a blend of military precision and corporate expertise.

PRIDE OF INDIA-WOMAN IN FACILITY MANAGEMENT - Reshmi Shankar, Vice President and Head of Facilities Management Group for India, Sri Lanka, and Bangladesh at Wipro Limited
Reshmi Shankar leads one of the most challenging roles in corporate real estate, managing over 25 million square feet of workspace and supporting 230,000 employees with strategic precision and innovative vision.

HALL OF FAME - Irfan Rzack, Chairman and Managing Director of Prestige Group
With an illustrious career spanning decades, Irfan Razack, Chairman and Managing Director of Prestige Group, has redefined the contours of Indian real estate.

HALL OF FAME - M.R. Jaishankar, Managing Director, Brigade Group
As the driving force behind Brigade Group, M.R. Jaishankar's visionary leadership has redefined the real estate industry, integrating innovation, sustainability, and community focus into urban development.

CELEBRATING EXCELLENCE: COMMERCIAL DESIGN AWARDS 2024
The city of Bangalore recently played host to one of the most anticipated events in the commercial design and real estate industry—the Commercial Design Awards 2024. The event was a grand celebration of creativity, innovation, and excellence, drawing together a distinguished gathering of architects, designers, developers, project heads and facility managers from across the nation.
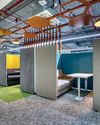
The Future of Workplace Ergonomics: A glimpse into tomorrow's workspaces
As work dynamics shift, the demand for adaptable and health-conscious office environments grows.
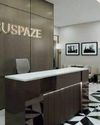
INCUSPAZE AIMS TO SECURE $25M FOR EXPANSION AMID GROWING DEMAND FOR FLEXIBLE WORKSPACES
Coworking firm Incuspaze is looking to raise USD 25 million (over Rs 210 crore) to expand its business across major cities before planning to launch its Initial Public Offer (IPO).
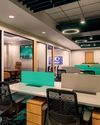
ONWARD WORKSPACES SECURES A 14,000 SQ. FT. MANAGED OFFICE TRANSACTION WITH LENSKART IN NEW DELHI
Onward Workspaces, a flexible and managed coworking solutions brand, has entered into a managed office deal with Lenskart, one of India's largest eyewear retailers.
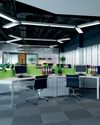
WORKING TOGETHER
Professor Louise Valentine, Head of the Design School at Heriot-Watt University, on the importance of inclusive design in the workplace