
When 32-year-old doctor, Akshay and his wife, Louise, a 30-year-old lawyer, purchased this flat, it was somewhat enclosed, dark and suffocating despite being well-maintained. This was something that they asked Justin Loh, senior designer at The Interior Lab to address in the renovation. One of the biggest challenges, however, was that the couple had a lot of programmatic functions that they wanted in the flat. In addition to the usual bedroom for themselves and a nursery for their 13-month-old daughter, the couple also needed a guest room for Akshay's parents, a helper's room, a study, and a walk-in wardrobe within the master bedroom. Akshay enjoys cooking, while Louise loves to bake, so their brief also included a spacious kitchen.
Incorporating such an extensive list of requirements into the home was no mean feat, but Justin took it all in his stride, starting with a review of the existing floor plan to identify how it could be reconfigured to accommodate all these functions.
With just one kitchen, things can potentially get a little chaotic when Akshay, Louise and their helper are cooking and baking simultaneously. Justin proposed the addition of a dry kitchen along the store room wall facing the dining area.
An oven has been integrated under the counter top and this is where Louise does her baking preparation. If she requires more space, all she needs to do is turn around and use the generously-sized dining table as a sort of kitchen island.
この記事は Home & Decor Singapore の June 2023 版に掲載されています。
7 日間の Magzter GOLD 無料トライアルを開始して、何千もの厳選されたプレミアム ストーリー、9,000 以上の雑誌や新聞にアクセスしてください。
すでに購読者です ? サインイン
この記事は Home & Decor Singapore の June 2023 版に掲載されています。
7 日間の Magzter GOLD 無料トライアルを開始して、何千もの厳選されたプレミアム ストーリー、9,000 以上の雑誌や新聞にアクセスしてください。
すでに購読者です? サインイン

Building Spaces, Relationships, And Trust
Adrian Heng of Space One ID talks design evolution, his experiences in the industry, and the home that sparked his love for interior design.
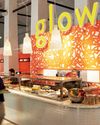
Glow By Supernature
A refreshing and immersive retail and dining experience for daily health and wellbeing needs.
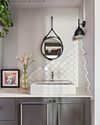
On-Trend Options To Consider
Small as it may be when compared to the rest of the home, the bathroom deserves pride of place because it is one place you can truly be on your own. So why not make it look spectacular with these touches.
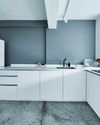
Cabinet Layout Ideas For An Open-Concept Kitchen
Breaking away from traditional enclosed cabinetry, these cabinet ideas offer a unique and refreshing approach that blends openness with functionality.

From Trash To Treasure
Designer Karyn Lim recounts her experience of creating the So Plast!c collection for the Designers & Crafters Edition 01 showcase co-curated by Industry+ and Sol Luminaire.
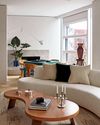
COOL VIBE IN MANHATTAN
Rising interior designer Matt McKay shares with KARINE MONIE how he drew inspiration from the 1960s and French design to create this apartment in Manhattan's West Village.
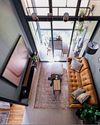
CITY LOFT
This bachelor pad feels like a Manhattan loft with its high ceiling, dark colour palette and a slight industrial edge.
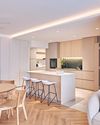
ROOMS FOR GROWTH
Smart lighting, minimalist material palette and clever spatial tweaks come together to create a cosy home with thoughtful considerations for the future. ASIH JENIE takes a tour.
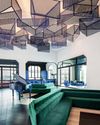
SAPPHIRE WINDOWS HEADQUARTERS AND SHOWROOM
The former factory warehouse is transformed into an elevated, grand and stunning showroom space, along with the Experiential Centre situated on Level Four.
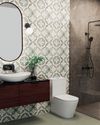
UNWIND IN SOPHISTICATION
In the unending chaos of our fast-paced world, the bathroom assumes its rightful place as a sanctuary for serenity.