
This immaculate detached red brick period home offers a glimpse of a contemporary extension as you approach the front door and once inside the stylish hallway makes way to an impressive open-plan living, kitchen area.
As owner David, an architect, explains, 'When we moved into the house it had been extended and altered over the years by previous owners. The ground floor was made up of a number of long, narrow rooms and didn't flow well or make the most of the natural light afforded by the south facing back garden.
'We have actually lived here for over 14 years, initially renting for a year because we couldn't find somewhere we liked to buy. Obviously while renting we couldn't make any changes, but we had fallen for the house and the area in the time we had been here and when the opportunity arose to purchase the house we didn't hesitate. We knew exactly what we wanted to change, which included renovating the downstairs space to create the open-plan living we prefer and allow for a stronger indoor/outdoor connection with the garden too.'
David had a vision of how the house could be transformed both architecturally and functionally, and over the years the couple have systematically worked their way through the house rebuilding and refurbishing year on year.
'Not long after we bought the house, we had to replace the roof and at this time we also took the opportunity to reorganise the layout upstairs, creating a new bathroom and reorganising the bedrooms to allow for a future extension. After we had done this we then decided to tackle the ground floor and took a fabric first approach to the extension improving the insulation and making the most of the solar gains.
'The extension to the rear of the house was one of the last things we did. We wanted to reconfigure the space available, and in turn make better use of it, rather than extending significantly beyond the footprint,' adds David.
この記事は Ireland's Homes Interiors & Living Magazine の August 2023 版に掲載されています。
7 日間の Magzter GOLD 無料トライアルを開始して、何千もの厳選されたプレミアム ストーリー、9,000 以上の雑誌や新聞にアクセスしてください。
すでに購読者です ? サインイン
この記事は Ireland's Homes Interiors & Living Magazine の August 2023 版に掲載されています。
7 日間の Magzter GOLD 無料トライアルを開始して、何千もの厳選されたプレミアム ストーリー、9,000 以上の雑誌や新聞にアクセスしてください。
すでに購読者です? サインイン

HAND CRAFTED IN CO. TYRONE
The team at Killymoon Living are passionate about creating luxury, bespoke upholstery pieces that are unique to you and your home.

Property Flipping
Our property flipping expert Carly Anderson, a.k.a Flipping Belfast, discusses why you should aim your flip towards as broad a market as possible.

A BORDEAUX RENDEZVOUS
Marty O'Neill says bonjour to Bordeaux and discovers that while there is much more to this feel-good French city than just great wine, it's a pretty good place to start.

Foliage Fiesta!
This issue our gardening expert Conrad McCormick discusses the enduring beauty of foliage plants.
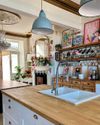
My favourite ROOM
Author Peggy Bell shows us around the kitchen of her Victorian terrace home in Bangor.
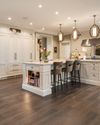
Detailed Elegance
When Peter and Jackie first envisioned their kitchen renovation in their North Down home, they knew they wanted something truly spectacular and Daniel George was the chosen supplier.
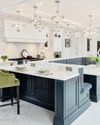
Christoff The Home Inspiration Destination
Christoff's Stillorgan showroom is a virtual vision board of inspiration for your home. Featuring exquisite kitchens, bespoke joinery, and top-tier appliances from Europe's finest manufacturers, it offers a comprehensive concept of style, beauty and function for elevating your home.
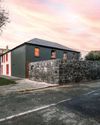
A Renewed Vision
In Dublin 4, history is reborn as a former eye clinic transforms into two stunning homes. We step inside one of them - 2A, The Wellington. This home is a treasure trove of history - a former eye clinic transformed into a sanctuary of modern luxury.

Seaside Sanctuary
When Belfast couple Marie and Alan went hunting for a holiday home-from-home right here in Northern Ireland, they found it... where the Mountains of Mourne sweep down to the sea.
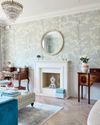
Old, New, Borrowed, and Blue
When Joanne and her family first laid eyes on this Dublin bungalow several years ago, they saw more than just a single-storey home - they saw potential and a template from which they could curate a masterpiece.