Singapore firm RT+Q Architects carves out breathing spaces from the sides of a terrace house to make it feel like a breezy single-detached residence.

Mr. and Mrs. Kay were perfectly happy with their 1960s terrace house, and if it weren’t for the termites, it would not have occurred to them to have it redone. But once they agreed to build anew, Mrs. Kay decided she wanted a complete change from the house she and her husband had lived in for 30 years.
“It was your typical Sixties Singapore terrace house, very expatriate—white, with a pitched roof, red clay tiles on top, and a terrazzo floor. It was a bit dark inside. RT+Q, of course, is very modern and I told TK and Rene I wanted a lot of air. Cross ventilation is very important to me. And light.”
RT+Q Architects delivered on the brief and then some. They cut out 2-by-7-meter slots in the floor plan at the front and rear of the house to set it back from the neighbors’ party walls on either side. By sacrificing 28 square meters, the terrace house now feels and looks (from the inside) like a breezy single-detached residence. “I am so pleased with the results,” says Mrs. Kay, who proceeds to enumerate the benefits of the two features.
The front slot serves as a passageway for tradesmen and for taking the trash out from the kitchen without passing through the front door, a convenience the original house didn’t have. Open all the way through from the ground to attic level, the two-meter setback lets only indirect light in for most of the day and allows the spaces facing the void to ventilate—a benefit that makes all the difference for the glass-faced stairwell and the elegant marble powder room on the ground floor.
Denne historien er fra October 2017-utgaven av BluPrint.
Start din 7-dagers gratis prøveperiode på Magzter GOLD for å få tilgang til tusenvis av utvalgte premiumhistorier og 9000+ magasiner og aviser.
Allerede abonnent ? Logg på
Denne historien er fra October 2017-utgaven av BluPrint.
Start din 7-dagers gratis prøveperiode på Magzter GOLD for å få tilgang til tusenvis av utvalgte premiumhistorier og 9000+ magasiner og aviser.
Allerede abonnent? Logg på
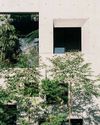
Windows Over Windows
It’s what you do when you’re a green-loving architect like Formzero’s Cherng Yih Lee, and your client isn’t interested in the forest outside
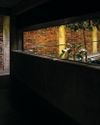
The Office Of New Life Stories
D-Associates Architect’s office building in Jakarta is just how principals Gregorius Yolodi and Maria Rosantina want it— green, creative, and nurturing—just as they want their team to be
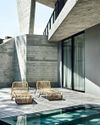
Stark Beauty
When you’ve got great bones designed by Park + Associates, the structure should be the architecture
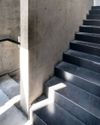
Sunday's Best
Willis Kusuma’s multi-functional Mister Sunday elevates the Jakarta café scene with the timelessness and formal honesty of concrete

Brut Force
Raw concrete is experiencing a renaissance, but how compatible is it with tropical weather? Jakarta-based architect and frequent concrete user Willis Kusuma responds
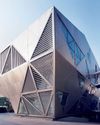
Workaholics Finish First
Bangkok’s Architectural Studio of Work-Aholic (ASWA) takes their first stab at WAF and counts on the power of spatial storytelling to take home the prize
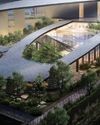
People Obssessed With Design
Park + Associates: Crafting architecture with good bones and spaces that resonate with individuals
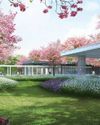
Firm Follows Feeling
Bangkok-based landscape architecture firm P Landscape emphasizes the human experience and feeling through contemporary integration of art, culture, and ecology

Tried and Tested
WAF and INSIDE multi-awardee Hypothesis’ researchintensive approach produces complete design solutions that are anything but formulaic
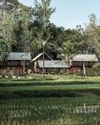
Crew's Control
Young Thai studio Creative Crews finds a worldwide audience for three very different projects: a rural homestay, a classroom for the blind, and their own office, all indicative of the practice’s adaptive design solutions