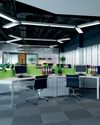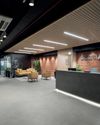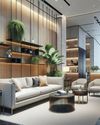By reinterpreting its functions, Oberoi Realty’s latest commercial tower, Commerz II, skillfully manipulates the scale and mass of the structure to build on its clients requirements.

In Mumbai’s incompressible dimensions of its buildings’ footprints, there are thousands of emerging commercial buildings that shape the skyline. Merging with this conventional background, the design approach taken up by Oberoi Realty for its mixed-use complex, Oberoi Garden City (OGC), defies the prevalent continuity of planning and has developed a language of its own. The real-estate company has been a pioneer in creating the first mixed-use building of the country – Commerz, which houses Westin hotel, office spaces and retail facilities.
Behind the company’s impeccably marked journey through these years has been a team whose vision idealised every facet of its core principles. Led by Rajendra Chandorkar, EVP, Architecture & Design, Oberoi Realty, the team explains the genesis of Commerz II, the latest addition to the complex.
Setting a premise to the buildings context, Chandorkar illustrates its complete planning process. “Being a part of the landmark OGC, Commerz II stands within the area designated as ‘International Business Park’ alongside Commerz. Situated right off the edge of the Western Express Highway, Goregaon, the building is set amidst lush green Aarey plains and hills on one side and complemented by the ever-bustling highway on the other,” he states.
Denne historien er fra May 2018-utgaven av Commercial Design.
Start din 7-dagers gratis prøveperiode på Magzter GOLD for å få tilgang til tusenvis av utvalgte premiumhistorier og 9000+ magasiner og aviser.
Allerede abonnent ? Logg på
Denne historien er fra May 2018-utgaven av Commercial Design.
Start din 7-dagers gratis prøveperiode på Magzter GOLD for å få tilgang til tusenvis av utvalgte premiumhistorier og 9000+ magasiner og aviser.
Allerede abonnent? Logg på

WORKING TOGETHER
Professor Louise Valentine, Head of the Design School at Heriot-Watt University, on the importance of inclusive design in the workplace

WHERE CREATIVITY WORKS
Alhad Gore of Beyond Design Architects & Consultants brings his architectural expertise to life in the new office for Atul Patel Architects, blending functionality with creative flair to craft a workspace that inspires innovation and collaboration

FACILITATE INTELLIGENCE
How AI is redefining the future of facility management

DESIGNING A BETTER FUTURE
How inclusive office designs are shaping the modern workspace

ADDED VALUE
Is a good project manager the secret to success for a complex commercial design project?

RECOGNISING EXCELLENCE ACROSS THE SPECTRUM
The Grand Jury Meet of the third edition of Commercial Design Awards, a cornerstone event in India’s commercial design landscape, unfolded amidst the awe-inspiring expanse of the Welspun Global Carpet Plant in Hyderabad.

A VISION FOR 'TOTAL BUSINESS ECOSYSTEMS'
Jitu Virwani, Chairman and Managing Director of Embassy Group, redefines India's commercial real estate landscape by pioneering integrated, future-ready, and sustainable business ecosystems.

AWFIS TO DESIGN, MANAGE 165K SQ FT OFFICE SPACE FOR NSE IN MUMBAI
Awfis Space Solutions Limited on Tuesday said it will design and manage 1.65 lakh square feet of office space in Mumbai for the National Stock Exchange.

MACROTECH ACQUIRES 2.8 ACRES IN HINJEWADI
Realty developer Lodha, listed as Macrotech Developers, has acquired a 2.8acre plot of land in Pune's Hinjewadi area from Paranjape Schemes.

EMBASSY OFFICE PARKS REIT APPOINTS RITWIK BHATTACHARJEE AS INTERIM CEO
Embassy Office Parks REIT on Thursday appointed Ritwik Bhattacharjee as its interim Chief Executive Officer (CEO) with immediate effect, following Sebi’s order to suspend its CEO Arvind Maiya.