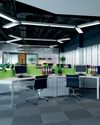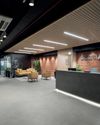Technical, structural and facility experts of the industry gathered around to shed light on how technology is transforming the landscape of facilities.

There’s more to architecture and design than creating functional spaces – it is about understanding the operations, functions and ensuing processes of the structure. The architecture of contemporary workspaces, with its emphasis on efficiency and clarity in design, at times, fail to address the aftermath of a ‘handover’. With the constantly changing ecosystem within an office building, technology contributes as the driving force behind all operations. Many a times, the building is not flexible enough to allow adoption of new technology or innovation that involve a broad transformation. Therefore, as building systems become more complex, inputs from the facility manager greatly influence factors such as carbon footprint, maintainability, sustainability and flexibility. Some of the great minds of the industry came together to share their thoughts on how workspace creation is addressed by different functional groups and how ‘synergy between various stakeholders’ is the foundation of any building design and management as a whole.
Brigadier Harpreet S Kaura, VP, National Administration, KPMG, points out, “It is clear that buildings are continuously evolving, thanks to technology. Architects, consultants, contractors and facility managers should be on one table from the initial days of the project. For facility managers, who deal with operations throughout the lifecycle of the building, their inputs are important in decision-making processes, especially when it comes to adopting the right systems and technology such as building management systems, etc. Further, a cost benefit analysis must be carried out to get stakeholders to agree to these applications.”
Denne historien er fra July 2018-utgaven av Commercial Design.
Start din 7-dagers gratis prøveperiode på Magzter GOLD for å få tilgang til tusenvis av utvalgte premiumhistorier og 9000+ magasiner og aviser.
Allerede abonnent ? Logg på
Denne historien er fra July 2018-utgaven av Commercial Design.
Start din 7-dagers gratis prøveperiode på Magzter GOLD for å få tilgang til tusenvis av utvalgte premiumhistorier og 9000+ magasiner og aviser.
Allerede abonnent? Logg på

WORKING TOGETHER
Professor Louise Valentine, Head of the Design School at Heriot-Watt University, on the importance of inclusive design in the workplace

WHERE CREATIVITY WORKS
Alhad Gore of Beyond Design Architects & Consultants brings his architectural expertise to life in the new office for Atul Patel Architects, blending functionality with creative flair to craft a workspace that inspires innovation and collaboration

FACILITATE INTELLIGENCE
How AI is redefining the future of facility management

DESIGNING A BETTER FUTURE
How inclusive office designs are shaping the modern workspace

ADDED VALUE
Is a good project manager the secret to success for a complex commercial design project?

RECOGNISING EXCELLENCE ACROSS THE SPECTRUM
The Grand Jury Meet of the third edition of Commercial Design Awards, a cornerstone event in India’s commercial design landscape, unfolded amidst the awe-inspiring expanse of the Welspun Global Carpet Plant in Hyderabad.

A VISION FOR 'TOTAL BUSINESS ECOSYSTEMS'
Jitu Virwani, Chairman and Managing Director of Embassy Group, redefines India's commercial real estate landscape by pioneering integrated, future-ready, and sustainable business ecosystems.

AWFIS TO DESIGN, MANAGE 165K SQ FT OFFICE SPACE FOR NSE IN MUMBAI
Awfis Space Solutions Limited on Tuesday said it will design and manage 1.65 lakh square feet of office space in Mumbai for the National Stock Exchange.

MACROTECH ACQUIRES 2.8 ACRES IN HINJEWADI
Realty developer Lodha, listed as Macrotech Developers, has acquired a 2.8acre plot of land in Pune's Hinjewadi area from Paranjape Schemes.

EMBASSY OFFICE PARKS REIT APPOINTS RITWIK BHATTACHARJEE AS INTERIM CEO
Embassy Office Parks REIT on Thursday appointed Ritwik Bhattacharjee as its interim Chief Executive Officer (CEO) with immediate effect, following Sebi’s order to suspend its CEO Arvind Maiya.