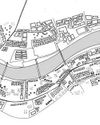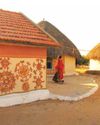It is challenging for companies to anticipate the imminent changes in the business industry. Technology evolves and businesses follow suit. The setting of a corporate space requires avid attention in order to improve the complete scenario of the business sector. With time it has almost become mandatory for the newer workplaces to give importance to the space planning and aesthetics to keep pace with the growing standards.

Contemporary companies and workspaces need spaces and furniture that can be modified according to the constant changes in team size, new equipment and can easily accommodate the changes in a team’s functional requirement. Consequently, flexible and adaptable furniture have become the trend setters and the obvious choices for many offices. Designing a space in the anticipated time frame is the need of the hour. It requires an innovative foresight, conscious planning of the space and investments in the right areas. The ZS campus at Pune exemplifies the same. Designed by DSP Design Pvt. Ltd., the ZS Associates workspace comprises of a bunch of offices under one roof, with over 2500 employees and campus amenities such as large cafeteria, gymnasium, gaming area and of course the client-employee spaces.
ZS campus was designed consciously with an attempt to incorporate modern space divisions, a stimulating material pallete and most importantly to break away from the mundane concept of “I” spacing. The intention was to create a setting which could be flexible for the users allowing team sizes to expand and contract as per their project requirements. Having a high concentration of entities, the office required a strategic approach towards the space utilization. The conceptual planning began with ruling out the stereotypical seating pattern in an office environment. The planning followed “Activity Based Design- ABW” which designs settings for users to work from anywhere at any given time which included closed rooms with various settings and formats, work cafes, collaboration huddles and access to quiet/ phone rooms from their work-desks.
Denne historien er fra July 2018-utgaven av Indian Architect & Builder.
Start din 7-dagers gratis prøveperiode på Magzter GOLD for å få tilgang til tusenvis av utvalgte premiumhistorier og 9000+ magasiner og aviser.
Allerede abonnent ? Logg på
Denne historien er fra July 2018-utgaven av Indian Architect & Builder.
Start din 7-dagers gratis prøveperiode på Magzter GOLD for å få tilgang til tusenvis av utvalgte premiumhistorier og 9000+ magasiner og aviser.
Allerede abonnent? Logg på

Interlacing Perspectives
‘Meraki-2019’ A visionary Seminar series presented by Dr.Baliram Hiray College of Architecture, Bandra(East), Mumbai.

Facilitating A Community Through Architectural Practice
The humble, self-designed, self-built and organically planned home built by the majority of the world population rarely gets appreciated and critiqued as a viable lesson in architectural design.

The Art Of Solving Problems Creatively
The practice of architecture is perhaps incomplete without the complement of a variety of other arts.

Upcycling towards a playful tomorrow
Play is like the middle child, often forgotten, and always taking a back seat. For young kids, play can simply be running around, armwrestling with friends, building sandcastles on the beach, or singing popular music tracks in the shower.

Balancing The Poetics And Pragmatism Of Everyday Design
Humanity is faced with an oxymoronic crisis. The crisis involves the earth, the environment, impending looms of climate change, deforestation, loss of species, dwindling resources etc.

Just Give Me Some Space: Discussions And Beyond
Just Give Me Some Space (JGMSS) is Suha Riyaz Khopatkar’s debut book that paints a portrait of the dynamic life of an architecture student.

The Next In Vernacular Architecture
Architecture has become a capitalist.

Rethinking The Future: Architecture And Its Education
“I want to be like animals, the bird makes a nest in one or two days, the rat digs a hole in a night, but intelligent humans like us spend 30 years to have a house, that’s wrong.” - Jon Jandai

Uniting The Human-Scale With The City-Scale
London-based architect Usman Haque is famed for his interactive architectural systems, and for his exploration of newer, more effective ways of creating human engagement and interaction through his designs. Indian Architect & Builder caught up with him, to quiz him on a variety of topics such as his journey as an architect, his inspirations and philosophies, architects using the digital revolution to their advantage, and more!

Framing spaces
Almost every architect also doubles as a photographer or at least an enthusiast.