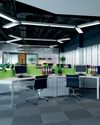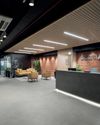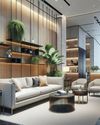The PCJF Skill Development Center in Mumbai is a CSR project designed to create an inspiring and encouraging learning environment.
The design concept focuses on crafting multi-functional spaces for the institution, emphasising effective space utilisation and acoustics to control elevated sound levels while breaking away from the typical and cliché classrooms. The site was previously used as a gymnasium on the top floor of a commercial building with bulky beams, stand-alone columns creating dead spaces and minimal natural ventilation. This area needed to be converted into a centre, where one could get hands-on practical training and accommodate heavy machinery within a clutter-free environment.
The design approach, both functionally and aesthetically, aims to capitalise on every element, object and material that is integrated within the space by using it in more than one way and ultimately transforming the room with minimal alterations, thereby ensuring versatility within the space. To achieve this, the space design revolved around limited use of varied materials and colours and with the play of textures and grids and linear patterns throughout the space. Spatially, the space has been divided as per the window locations on site. All classrooms have been lined by the windows to enhance the learning process for the user, and the back-end office and utility areas have been planned towards the rear part of the building. To ensure maximum space use in the classrooms, minimal circulation spaces have been created. A single passage acts as a spine to the entire space and connects the various rooms of the single 5000 sq. ft. floor plate.
Denne historien er fra July 2021-utgaven av Commercial Design.
Start din 7-dagers gratis prøveperiode på Magzter GOLD for å få tilgang til tusenvis av utvalgte premiumhistorier og 9000+ magasiner og aviser.
Allerede abonnent ? Logg på
Denne historien er fra July 2021-utgaven av Commercial Design.
Start din 7-dagers gratis prøveperiode på Magzter GOLD for å få tilgang til tusenvis av utvalgte premiumhistorier og 9000+ magasiner og aviser.
Allerede abonnent? Logg på

WORKING TOGETHER
Professor Louise Valentine, Head of the Design School at Heriot-Watt University, on the importance of inclusive design in the workplace

WHERE CREATIVITY WORKS
Alhad Gore of Beyond Design Architects & Consultants brings his architectural expertise to life in the new office for Atul Patel Architects, blending functionality with creative flair to craft a workspace that inspires innovation and collaboration

FACILITATE INTELLIGENCE
How AI is redefining the future of facility management

DESIGNING A BETTER FUTURE
How inclusive office designs are shaping the modern workspace

ADDED VALUE
Is a good project manager the secret to success for a complex commercial design project?

RECOGNISING EXCELLENCE ACROSS THE SPECTRUM
The Grand Jury Meet of the third edition of Commercial Design Awards, a cornerstone event in India’s commercial design landscape, unfolded amidst the awe-inspiring expanse of the Welspun Global Carpet Plant in Hyderabad.

A VISION FOR 'TOTAL BUSINESS ECOSYSTEMS'
Jitu Virwani, Chairman and Managing Director of Embassy Group, redefines India's commercial real estate landscape by pioneering integrated, future-ready, and sustainable business ecosystems.

AWFIS TO DESIGN, MANAGE 165K SQ FT OFFICE SPACE FOR NSE IN MUMBAI
Awfis Space Solutions Limited on Tuesday said it will design and manage 1.65 lakh square feet of office space in Mumbai for the National Stock Exchange.

MACROTECH ACQUIRES 2.8 ACRES IN HINJEWADI
Realty developer Lodha, listed as Macrotech Developers, has acquired a 2.8acre plot of land in Pune's Hinjewadi area from Paranjape Schemes.

EMBASSY OFFICE PARKS REIT APPOINTS RITWIK BHATTACHARJEE AS INTERIM CEO
Embassy Office Parks REIT on Thursday appointed Ritwik Bhattacharjee as its interim Chief Executive Officer (CEO) with immediate effect, following Sebi’s order to suspend its CEO Arvind Maiya.