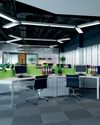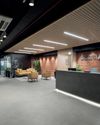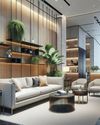
Scandi-neutral was the design brief for a collaboration between three creative enterprises.
Styled Habitat Design worked with Royal Haskoning DHV and Live Loud Girl to design the interior for Jotun’s new regional headquarters in Dubai Science Park.
What they created together is a timeless design combining natural materials with a neutral colour palette as an homage to Jotun’s Nordic roots.
Live Loud Girl served as the stylist consultant. Having worked with Jotun on their consumer market for over a number of years, the agency’s love for simplicity, creativity and Scandinavian design ensured that all design decisions were in keep with the firm’s aesthetic and brand.
Located on a 12,000 sq m-plot, the headquarters and R&D labs are set inside two separate buildings, designed by Netherlands-based architecture firm Royal HaskoningDHV, led by architect Hisham Al Hayouti, in line with Jotun’s guidelines and brand expression.
The architecture embodies Scandinavian simplicity and modernity coupled with a sustainable and innovative design. Upon completion, the buildings are set to accommodate up to 230 people.
Denne historien er fra July 2020-utgaven av Commercial Design.
Start din 7-dagers gratis prøveperiode på Magzter GOLD for å få tilgang til tusenvis av utvalgte premiumhistorier og 9000+ magasiner og aviser.
Allerede abonnent ? Logg på
Denne historien er fra July 2020-utgaven av Commercial Design.
Start din 7-dagers gratis prøveperiode på Magzter GOLD for å få tilgang til tusenvis av utvalgte premiumhistorier og 9000+ magasiner og aviser.
Allerede abonnent? Logg på

WORKING TOGETHER
Professor Louise Valentine, Head of the Design School at Heriot-Watt University, on the importance of inclusive design in the workplace

WHERE CREATIVITY WORKS
Alhad Gore of Beyond Design Architects & Consultants brings his architectural expertise to life in the new office for Atul Patel Architects, blending functionality with creative flair to craft a workspace that inspires innovation and collaboration

FACILITATE INTELLIGENCE
How AI is redefining the future of facility management

DESIGNING A BETTER FUTURE
How inclusive office designs are shaping the modern workspace

ADDED VALUE
Is a good project manager the secret to success for a complex commercial design project?

RECOGNISING EXCELLENCE ACROSS THE SPECTRUM
The Grand Jury Meet of the third edition of Commercial Design Awards, a cornerstone event in India’s commercial design landscape, unfolded amidst the awe-inspiring expanse of the Welspun Global Carpet Plant in Hyderabad.

A VISION FOR 'TOTAL BUSINESS ECOSYSTEMS'
Jitu Virwani, Chairman and Managing Director of Embassy Group, redefines India's commercial real estate landscape by pioneering integrated, future-ready, and sustainable business ecosystems.

AWFIS TO DESIGN, MANAGE 165K SQ FT OFFICE SPACE FOR NSE IN MUMBAI
Awfis Space Solutions Limited on Tuesday said it will design and manage 1.65 lakh square feet of office space in Mumbai for the National Stock Exchange.

MACROTECH ACQUIRES 2.8 ACRES IN HINJEWADI
Realty developer Lodha, listed as Macrotech Developers, has acquired a 2.8acre plot of land in Pune's Hinjewadi area from Paranjape Schemes.

EMBASSY OFFICE PARKS REIT APPOINTS RITWIK BHATTACHARJEE AS INTERIM CEO
Embassy Office Parks REIT on Thursday appointed Ritwik Bhattacharjee as its interim Chief Executive Officer (CEO) with immediate effect, following Sebi’s order to suspend its CEO Arvind Maiya.