
Just four photographs provided the starting point for the design of this expansive coastal property that is home to a large family. With a heritage listing, the requirement was to upgrade the original house and add a contemporary wing. Presented with the photos – of a staircase, some flooring, living room joinery and an open-plan kitchen – Alexandra Donohoe Church, principal of Sydney-based Decus Interiors, remarkably was able to ascertain the owners’ tastes, and her initial concepts for key areas were accepted with enthusiasm.
On a generously sized corner block with glimpses of water across a golf fairway, the house had vast potential to be a significant and substantial family home. Once the heritage requirements were determined, the new extension was built to include open-plan living, dining and kitchen, with a terrace and pool cabana set into Myles Baldwin-landscaped grounds, and five bedrooms, a rumpus room and study upstairs.
Decus Interiors sorted out the floor plan, allocating the downstairs heritage part of the house to a master suite, incorporating a bedroom, walk-in robe, ensuite and study, accessed through its own foyer. The open-plan living extension presented a few challenges with its very large footprint. “This took a few iterations to get right,” says Alexandra. “We wanted to create pockets of depth and compression before expanding out again.” This she was able to do by tucking in the formal dining to the right of the main entry, which then leads into the open-plan kitchen and butler’s pantry and on to the informal living room that connects with the outdoors.
Denne historien er fra April 2020-utgaven av Belle Magazine Australia.
Start din 7-dagers gratis prøveperiode på Magzter GOLD for å få tilgang til tusenvis av utvalgte premiumhistorier og 9000+ magasiner og aviser.
Allerede abonnent ? Logg på
Denne historien er fra April 2020-utgaven av Belle Magazine Australia.
Start din 7-dagers gratis prøveperiode på Magzter GOLD for å få tilgang til tusenvis av utvalgte premiumhistorier og 9000+ magasiner og aviser.
Allerede abonnent? Logg på

Double handling
Leading architectural hardware designer Bankston has collaborated with New York's Civilian on a new range of door handles and levers.
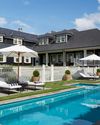
Coastal COOL
A Hamptons-inspired weekender on the Mornington Peninsula is remodelled for three generations of one family.
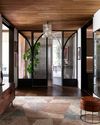
CLOUD STREET
A sophisticated design with exquisite detailing elevates a top-floor penthouse into a world-class home for a returning local family.
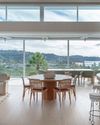
Future proof
Crafting a beach house that could eventually become a permanent residence meant walking a fine line between relaxed and sophisticated.
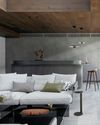
Going with the ith flow
Two melds enticingly into one when an inner-city terrace tones up for contemporary living.
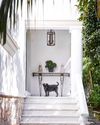
CHEF'S kiss
Entertaining by a smart renovation for a family of foodies on a grand scale was made possible
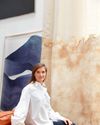
MAISON D'ART
Step into the captivating world of French gallerist Amélie du Chalard, for whom life, art and history are in perfect harmony.
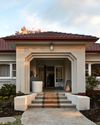
ERA DEFYING
An interwar bungalow moves boldly into the 21st century while also celebrating its fabulous past.
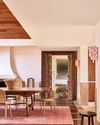
PALM CANDY
Pink tones cap off a romantic mix of Spanish and Moroccan styles at a designer's weekend retreat.

HOUSE ROYAL
A pair of scented leather gloves sent to King George III marks the birth of one of the world's most enduring fragrance houses.