The owners of this beautiful new build home have created a stunning interior with a custom crafted handpainted kitchen taking centre stage.

This couple have built a stunning new home in a classical style, with an open plan layout for their bespoke kitchen scheme. Having located the site over eight years ago, the project has been a long-term labour of love for the couple. ‘The site still had the original house on it when we bought it, so it was a lot of back and forth for a number of years before we finally got our new home underway.’
The couple had a very definite vision of what they wanted to achieve in terms of style and layout. Researching magazines and online, the couple’s new kitchen was inspired by American style homes, with an aim to create free flowing kitchen and dining spaces for everyday family living. ‘We wanted the overall look to have a timeless yet contemporary feel. As well as being visually beautiful we also needed a kitchen that would cater to the day to day lives of a growing family - functionally was key. It was our interior designer Helen Turkington who highly recommended Rhatigan & Hick, and we now see why!’
After an initial consultation with designer Ed Rhatigan it was very clear that he was the one who could bring this dream scheme to life. ‘We went with Rhatigan & Hick based on their design suggestions and their approach to managing the project. We could see straight away how passionate they are with their work. It was something we really liked and knew they would create a stunning scheme for us.’
Denne historien er fra June/July 2018-utgaven av Décor Kitchens & Interiors.
Start din 7-dagers gratis prøveperiode på Magzter GOLD for å få tilgang til tusenvis av utvalgte premiumhistorier og 9000+ magasiner og aviser.
Allerede abonnent ? Logg på
Denne historien er fra June/July 2018-utgaven av Décor Kitchens & Interiors.
Start din 7-dagers gratis prøveperiode på Magzter GOLD for å få tilgang til tusenvis av utvalgte premiumhistorier og 9000+ magasiner og aviser.
Allerede abonnent? Logg på
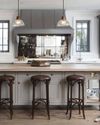
TIMELESS ELEGANCE
Louise and Tom have renovated and extended their home in Blackrock, transforming the interior with an elegant bespoke kitchen with stylish walk-in pantry and utility
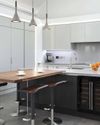
STRIKING SIMPLICITY
Leesa and Paul’s new build in Saintfield has been designed with generous expanses of glazing and an open plan layout enjoying views of the Mourne Mountains
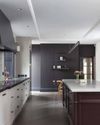
RIVER LODGE REVIVAL
The owners of this renovated 19th-century property have embraced rural living, creating a wonderful family home for them and their children, Jake, Nicole, and Isabelle.
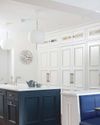
SENSE OF SCALE
The owners of this Edwardian house in Ranelagh have extended their kitchen with a bespoke new scheme complete with seating booth perfect for family dining
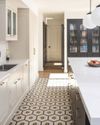
RECONFIGURED SPACE
The owners of this renovated home in Dublin have remodelled a previously built extension to achieve their dream open plan kitchen design
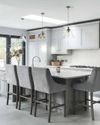
RADICAL REDESIGN
Colette and Paul’s reconfigured kitchen in Dublin has been radically transformed to maximise space and functionality, with custom crafted cabinetry to perfectly suit the room
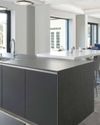
ENTERTAINING SPACE
Three rooms become one in this detached Co. Downhome creating a stunning contemporary space that includes kitchen, living and dining areas all with views over the gardens.
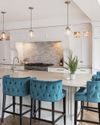
HAMPTONS INSPIRED
The owners of this extended and renovated family home in Kilkenny have drawn inspiration from the timeless appeal of New England style for their bespoke kitchen scheme.
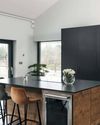
DRAMATIC IMPACT
The owners of this new build in Nenagh have achieved a striking contemporary design with a dark grey statement kitchen with walnut accent adding texture and contrast.
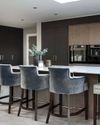
CONCEALED COOKSPACE
The owner of this unique and contemporary scheme wanted to achieve a sophisticated yet low maintenance kitchen as a chic and stylish entertaining space