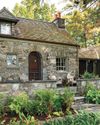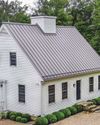
A SINGLE-STOREY Cape by the office of the Colonial Revival architect recently got unobtrusive additions that added space while knitting the house to a patio and the yard. “Two separate wings were kept secondary by their placement and scale,” says the Vermont architect Sandra Vitzthum. To the rear, she added a master suite over a drive-in workshop. A dining room was added off the side. Additions comprise 600 square feet.
“This is an unassuming house, but that was the idea,” Vitzthum explains. “Wills was a genius in re-creating the Colonial home for everyday Americans after WWII. He was the East Coast version of Cliff May, who dreamed up the California ranch house.”
The firm of Royal Barry Wills designed ordered and simple houses, most often furnished with such Colonial Revival conventions as Federal mantels, wing chairs, and antiques. This house was built in 1977, when architect Richard Wills was principal. “It’s a comfortable place to live,” agrees owner John Meyer, who collects work by Vermont artists—and who restores Model T Ford cars.
Wills’ revival houses nevertheless were modern, built with electric kitchens, ductwork, closets, and mid-century bathrooms. In fact, “what’s new, as we renovate these houses in the 21st century, is that the kitchens become more nostalgic, no longer frankly ‘modern’,” explains Vitzthum. The kitchen she designed in the original space is “refined without being showy; modest, like a New Englander.
Denne historien er fra January - February 2020-utgaven av Old House Journal.
Start din 7-dagers gratis prøveperiode på Magzter GOLD for å få tilgang til tusenvis av utvalgte premiumhistorier og 9000+ magasiner og aviser.
Allerede abonnent ? Logg på
Denne historien er fra January - February 2020-utgaven av Old House Journal.
Start din 7-dagers gratis prøveperiode på Magzter GOLD for å få tilgang til tusenvis av utvalgte premiumhistorier og 9000+ magasiner og aviser.
Allerede abonnent? Logg på

faded luxe IN A RETURN TO SAVANNAH
Residents of the Blue Ridge Mountains find their city home in a converted commercial building in beautiful Savannah, Georgia.

a hudson valley VERNACULAR
When Harlan Bratcher started looking for a country house in New York, in 1990, he knew what he wanted-something peaceful and serene, an escape from the hectic lifestyle of Manhattan.

the Dr. Mills house RESTORED
In rural Washington State, a dedicated couple bring back a 1912 bungalow that once had been the town's hospital.

The Right Masonry Tool for Repointing
The mortar between individual bricks or stones begins to erode after many years. That might be attributed to rain and wind, leaky gutters, building settlement, or such chemical agents as de-icing salts.

How To Remove Wallpaper
There's more than one way to do it; try them all until you find what works for your situation.

living with PLASTICS anxiety
Plastics are ubiquitous in modern life. Even houses built long before vinyl caught on are now full of polymer-based products, from the hoses in pull-down faucets to plastic light switches. Now that we know exposure to certain plastics can be hazardous to human health, we need guidance on how to evaluate building products for potential impacts.

homey Craftsman Textiles today
For bungalows, Craftsman houses, and Tudors that might have rather severe woodwork and furniture, textiles are a critical part of the decorative scheme.

Navigating the Lumberyard - Here's some lumber lingo you should know before you venture into a lumberyard.
Here's some lumber lingo you should know before you venture into a lumberyard. Almost everyone fixing an old house will end up at a lumberyard-whether it's a local supplier or the organized aisles of a big-box home-improvement store.

a farmhouse renewed
Sensitive renovations and restoration work preserved a house that dates to 1799.

AN OVERVIEW OF METAL ROOFING
METAL ROOFS ARE RESURGENT, FOR GOOD REASONS.