
To upsize their current living space, the homeowners, a family from England, acquired the apartment next door with plans to combine both units as one. They brought their expansion plans to the Black N White Haus design team, and the designers flexed their expertise in space planning to give this family a more comfortable and functional home. Pinky Kywe, Senior Design Curator of Black N White Haus, says: “We were roped in to provide feasible space planning for two identical private apartments, which creates a left-andright-wing concept that accommodates the homeowners’ living needs.”
The boundary walls between the two apartments were hacked away, revealing the new left wing which houses the home’s eat-in kitchen, workspaces, library and gym facilities separate from the private bedrooms in the right wing. Pinky explains that this executive decision is due to the homeowners wanting work-life balance, and this arrangement works well for them.
At the heart of the home is where the living, dining and kitchen zones converge. It makes the perfect setup for the homeowners who enjoy cooking and hosting friends, and this spacious open-plan area allows them to mingle with their guests. The design team was concerned about exposing the unsightly structural beams after demolishing the walls that used to demarcate the two units. They resolved it by cladding it with wood-look finishes to create a barnyard style that blends well with the proposed aesthetic of an English townhouse approved by the homeowners.
Denne historien er fra March 2023-utgaven av SquareRooms.
Start din 7-dagers gratis prøveperiode på Magzter GOLD for å få tilgang til tusenvis av utvalgte premiumhistorier og 9000+ magasiner og aviser.
Allerede abonnent ? Logg på
Denne historien er fra March 2023-utgaven av SquareRooms.
Start din 7-dagers gratis prøveperiode på Magzter GOLD for å få tilgang til tusenvis av utvalgte premiumhistorier og 9000+ magasiner og aviser.
Allerede abonnent? Logg på

Transform your laundry routine
Designed for the demands of modern urban living, Samsung’s Bespoke AI Laundry Combo redefines convenience by combining washing and drying in a single, space-saving unit.
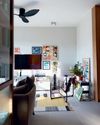
Personal moments and timeless design
In a cosy flat filled with curated art and travel mementos, Amirul and Clarice's home tells a story of love, inspiration, and evolving tastes. From mid-century elements to modular classics, the couple shares how they shaped a space that reflects their journeys-and how it's still growing with them.
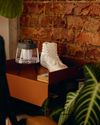
Old meets bold
Tim and Nicole were so enamoured with their Tiong Bahru rental that they bought it, preserving its midcentury charm while personalising the pre-war unit.
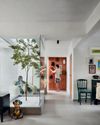
Branching out
With a tree at its centre and a mix of global influences across the ages, this home feels more like a living art gallery than a typical apartment.
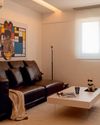
Minimalist marvel
Thoughtfully designed by Ray Seah and Kate Sitchon, the space combines sleek aesthetics with practical solutions, offering the perfect balance of style and comfort.

Petite Paris
Channelling Parisian charm with a touch of Peranakan flair, this 4-room HDB flat looks like it belongs on the set of Emily in Paris.

Across the ages
In this one-of-a-kind home, the tastes of three generations— Baby Boomer, millennial, and Gen Z-converge.
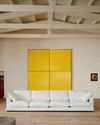
Living artfully
Explore how Kave Home's Gala, Aiguablava, and Jondal collections bring together comfort, craftsmanship, and timeless style to transform any space into a haven of modern living.

A new chapter
Caesarstone adds 9 styles to its Porcelain Collection

The natural balance
Inspired by the serene beauty of dewdrops, the Antao Collection by Villeroy & Boch transforms bathrooms into wellness sanctuaries, combining sustainability with timeless elegance.