
Project: The Half Arc Office, Kolkata; Architects: Spaces & Design, Kolkata
POOJA BIHANI, Founder and Principal Architect, Spaces & Design
Pooja Bihani is an established and a well-known Architect and Interior Designer in Kolkata, West Bengal. She recognised her passion for the field at an early age and pursued the same as she grew up. She laid the foundation for Spaces & Design in 2006. The design mantra at Spaces & Design is to "Constantly Innovate "Another law that guides all its undertakings is the perception of Interior Architecture not just Interior Design. This helps in designing spaces "Inside-out" integrating architecture into interiors and vice versa.
The project is housed in 'Diamond Heritage' in Kolkata, which is a prominent heritage building now known as the Mackinnon Mackenzie building. The office is unlike a typical workspace, exhibiting grandeur and juxtaposition of design sensibilities in a thoughtful way and harnesses the advantage of luxurious heights and expansive spaces offered by the colonial structure. Overlooking the Hooghly River and Howrah bridge, the building offers panoramic views of the surrounding vistas and provides visibility due to its location on Strand Road, a famous arterial road in Kolkata.
While the office has an area of 2200sq ft, it offers heights of 20ft on the premises and over 39ft on the terrace. The office has a portal-like passage leading up to the entrance. Two distinct half arcs intersect at the entry where the passage meets the main reception area, offering an enchanting view of the double-height space.
Denne historien er fra August 2022-utgaven av Architecture + Design.
Start din 7-dagers gratis prøveperiode på Magzter GOLD for å få tilgang til tusenvis av utvalgte premiumhistorier og 9000+ magasiner og aviser.
Allerede abonnent ? Logg på
Denne historien er fra August 2022-utgaven av Architecture + Design.
Start din 7-dagers gratis prøveperiode på Magzter GOLD for å få tilgang til tusenvis av utvalgte premiumhistorier og 9000+ magasiner og aviser.
Allerede abonnent? Logg på
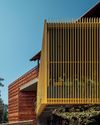
THE YELLOW BOX
In this Kerala home, geometry, colour, and pattern come together to create a space that's as much a work of art as it is a living space
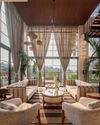
WHISPERS AGAINST URBAN NOISE
Where modern design meets Goan tranquility, a tropical villa designed by Natasha Chawla and Parzan Daruwalla reimagines architecture as a sanctuary of slowness, challenging the urban hustle one thoughtful space at a time
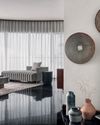
WHERE MODERNITY MEETS ANTIQUITY
In Mumbai's iconic World Towers, Eshita Marwah, in collaboration with Rutvan Sheth, transforms a 4,000-square-foot residence by fusing centuries-old antiques with cutting-edge design. This extraordinary home features the world's highest music studio, all while offering sweeping 270-degree views of the Arabian Sea
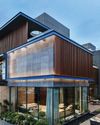
THE MODERN BLUE
This light-filled family home in Jodhpur, designed by 42MM Architecture, balances modernism with cultural fidelity
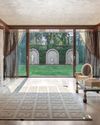
DELHI HEIGHTS
This Delhi home by Design Deconstruct reflects the city's 'more is never quite enough' perspective
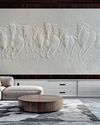
THE ART OF STONE
World of Stones brings walls, floors, and outdoor spaces to life with stone creations that inspire.
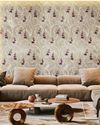
ORVI'S ARTISTIC REVOLUTION
By empowering traditional artisans with modern tools and vision, Orvi is transforming centuries-old techniques into contemporary masterpieces
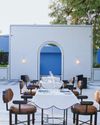
JAIPUR'S NEWEST JEWEL
Designed by Shantanu Garg, 1932 Trevi opens its doors with an unforgettable evening hosted by Falguni Shane Peacock in collaboration with Lifestyle Asia and Travel+Leisure India

RAHUL KADRI: ARCHITECT OF IMPACT
From leading IMK Architects to chairing initiatives like the Mumbai Architects Collective, Rahul Kadri unpacks the urgent need for policy reform, pedestrian-first cities, and a bold reimagining of the Maharashtra Town Planning Act, offering a visionary roadmap for sustainable, people-centric urban design

FROM Sketches ΤΟ SKY HOUSES
Few design studios can boast such longevity, and fewer still can claim to have consistently redefined how people live within their spaces. AND Design Co., founded in 2000 by Archana and Rupesh Baid, is one such rare entity. Joined last year by their daughter Sia Baid, the boutique firm has evolved into a family-led powerhouse of creativity, innovation, and thoughtful craftsmanship