
The site is located in a gated community of 200 plots in Karamsad, Gujrat. The site is 50 feet by 83 feet plot with south facing approach road and adjacent plots on the east and west, and is covered with vegetation on the north, east and west.
The residence is designed in an L shape form with minimal floor plate, optimizing the back garden for a larger party space. The concept behind the L shape form is to have a combined living, dining and kitchen space providing a larger and grand public space without any visual obstructions. The bedroom and the party lawn are planned on the north, away from the public space, giving the required privacy.
The L shape form is also derived considering the macroclimate of the site. A longer facade is created on the southern side to block the harsh sunlight, whilst allowing for air circulation with the help of GRC (glass fibre reinforced concrete) jalis and water bodies. The party lawn is created on the northern side, allowing indirect sunlight, while the wind flow passing through the water bodies creates a cool breeze on the party lawn. The plantations in the party lawn are also planned to provide shade into the lawn when they are fully grown.
Denne historien er fra August 2022-utgaven av GLITZ architecture & interiors.
Start din 7-dagers gratis prøveperiode på Magzter GOLD for å få tilgang til tusenvis av utvalgte premiumhistorier og 9000+ magasiner og aviser.
Allerede abonnent ? Logg på
Denne historien er fra August 2022-utgaven av GLITZ architecture & interiors.
Start din 7-dagers gratis prøveperiode på Magzter GOLD for å få tilgang til tusenvis av utvalgte premiumhistorier og 9000+ magasiner og aviser.
Allerede abonnent? Logg på
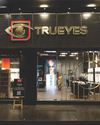
TRUEYES Optical Store
Interiors - Retail Honourable Mention: White Tree Architects, Raipur
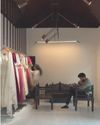
KAVANI Bridal Studio
Interiors - Retail Winner: PRAJC Design Consultants, Kottayam, Kerala
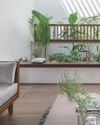
Residence Hub
Interiors-Residential Honourable Mention: i2a Architects Studio, Thrissur, Kerala
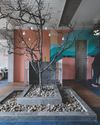
Tree Pavilion for Living
Interiors - Residential Honourable Mention: Manoj Patel Design Studio, Vadodara
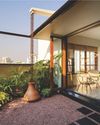
The Raw Canvas
Interiors - Office Honourable Mention: Studio G+A, Pune
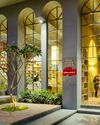
The Book Room
Interiors - Institutional Winner Studio Infinity, Pune
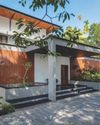
Void House
Architecture - Residential (Single Dwelling) Honourable Mention: i2a Architects Studio, Thrissur, Kerala
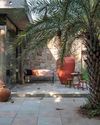
Rock use Ahmedabad
Architecture - Residential (Single Dwelling) Honourable Mention: The Grid Architects, Ahmedabad
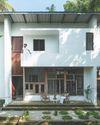
A Home Leftover
Architecture - Residential (Single Dwelling) Winner: EGO Design Studio, Kerala
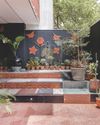
Architect's Studio Vadodara
Architecture-Office & Retail Honourable Mention: Manoj Patel Design Studio, Vadodara