
Situated on a 3-acre site near the Delhi-Jaipur Expressway, the home by Principal Architects Vijay Dahiya and Shubhra Dahiya of team3 blends familial connectivity with individual privacy, merging traditional and contemporary design principles. The project is designed as a joint home for three siblings and their families. The spatial configuration is accurately planned to accommodate the various needs of the different generations.
Grounded in the wisdom of haveli architecture, the design integrates private subunits connected by screened bridges, facilitating physical and visual connections without compromising individual freedom. The evolution of the facade has been crucial. Interventions were implemented to transform the facade into a dynamic element to overcome the challenge of monotonous, large building faces. The result is a house with modern appeal featuring clean lines and contemporary form.
Denne historien er fra May 2024-utgaven av ACE Update Design Sense.
Start din 7-dagers gratis prøveperiode på Magzter GOLD for å få tilgang til tusenvis av utvalgte premiumhistorier og 9000+ magasiner og aviser.
Allerede abonnent ? Logg på
Denne historien er fra May 2024-utgaven av ACE Update Design Sense.
Start din 7-dagers gratis prøveperiode på Magzter GOLD for å få tilgang til tusenvis av utvalgte premiumhistorier og 9000+ magasiner og aviser.
Allerede abonnent? Logg på
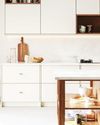
Remodelling culinary spaces with Küche7's Rhythm Kitchen
\"Rhythm creates contemporary kitchens by fusing classic style with functionality to produce spaces that encourage entertainment as well as living.\"
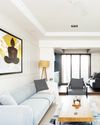
Minimalist living spaces modify urban elegance
\"Our designs reflect the creation of harmonious areas where sophistication and simplicity coexist, enabling each component to fulfil a specific function while radiating serene, classic beauty.\"
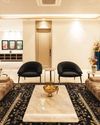
Jaipur home is a medley of contemporary architecture and cultural heritage
\"We aimed to create a timeless, pleasant sanctuary that skilfully combined Jaipur's rich cultural heritage with contemporary design.\"
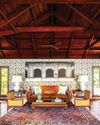
Beyond Designs creates warm, nostalgic library space
\"Our library design portrays the elegance of historical charm while maintaining pleasant and contemporary aesthetics.\"
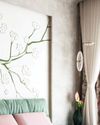
FOAID creates a well-ventilated, aesthetically stunning dream home
\"11 House reflects the client's desires, combining modern luxury, comfort, and personalised craftsmanship to create a peaceful haven.\"
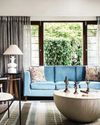
Masego balances artistic innovation with cultural elegance
“Masego features tradition and creativity, celebrating culture, joy, and heritage to create a home that reflects the owner's personality.”
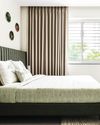
Studiodvāra creates an ideal living space at Doyen Ascent
\"At Doyen Ascent, we aim to create a home in which every design piece tells a story, making it both functional and emotionally meaningful.\"
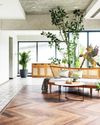
Auravilla enhances contemporary luxury living
\"Auravilla is the perfect combination of contemporary design and traditional Indian artistry, resulting in a forever and intensely personal setting.\"- Gaurav Panjwani & Santosh Belani, Co-founders, Studio GSA.
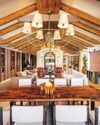
The Alpine Retreat
\"The Alpine Retreat is designed to transport visitors to a tranquil mountain getaway, merging natural elements with modern comfort for a unique, cosy experience.\" ― Bent Chair.

Nivasa renovates Sultanpur farmhouse
“This farmhouse is not just a home, but a reflection of its inhabitants and their deep connection with nature and heritage.” Saba Kapoor, Co-founder, Nivasa.