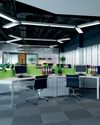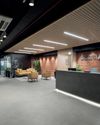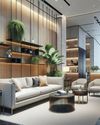
In the world of architecture, the synergy between form and function is a delicate dance that requires a keen understanding of space, materials, and aesthetics. To incorporate these along with the client’s needs can be a challenge. Orbit Group’s sales gallery and office is a great example of this exemplifying a delicate balance, to showcase a harmonious blend of architectural innovation and sustainability.
The client brief was to create a space that accommodates the promoter’s requirements for an upcoming construction site. This was clubbed with the primary objective of reflecting the rawness of the construction site while maintaining a temporary yet lasting feel.
DESIGN AND THEME:
The project takes a cohesive design approach to encompass both architectural and interior aspects. Two inverted sloping roofs connected by a central spine create a visually captivating structure. This element not only adds a touch of architectural intrigue but also serves a practical purpose by housing the A/C duct system, ensuring efficient temperature control throughout the space.
But what truly sets this project apart is the deliberate choice to embrace the raw. The aesthetics of a construction site have been embraced with deliberately unpainted, unplastered, unpanelled, and uncladded walls. The interior design complements this theme by resembling a construction site, capturing its temporary nature while prioritizing sustainability. Bold colours have been strategically incorporated into the design, adding vibrancy to the raw elements.
A BIOPHILIC OASIS
Denne historien er fra April 2024-utgaven av Commercial Design.
Start din 7-dagers gratis prøveperiode på Magzter GOLD for å få tilgang til tusenvis av utvalgte premiumhistorier og 9000+ magasiner og aviser.
Allerede abonnent ? Logg på
Denne historien er fra April 2024-utgaven av Commercial Design.
Start din 7-dagers gratis prøveperiode på Magzter GOLD for å få tilgang til tusenvis av utvalgte premiumhistorier og 9000+ magasiner og aviser.
Allerede abonnent? Logg på

WORKING TOGETHER
Professor Louise Valentine, Head of the Design School at Heriot-Watt University, on the importance of inclusive design in the workplace

WHERE CREATIVITY WORKS
Alhad Gore of Beyond Design Architects & Consultants brings his architectural expertise to life in the new office for Atul Patel Architects, blending functionality with creative flair to craft a workspace that inspires innovation and collaboration

FACILITATE INTELLIGENCE
How AI is redefining the future of facility management

DESIGNING A BETTER FUTURE
How inclusive office designs are shaping the modern workspace

ADDED VALUE
Is a good project manager the secret to success for a complex commercial design project?

RECOGNISING EXCELLENCE ACROSS THE SPECTRUM
The Grand Jury Meet of the third edition of Commercial Design Awards, a cornerstone event in India’s commercial design landscape, unfolded amidst the awe-inspiring expanse of the Welspun Global Carpet Plant in Hyderabad.

A VISION FOR 'TOTAL BUSINESS ECOSYSTEMS'
Jitu Virwani, Chairman and Managing Director of Embassy Group, redefines India's commercial real estate landscape by pioneering integrated, future-ready, and sustainable business ecosystems.

AWFIS TO DESIGN, MANAGE 165K SQ FT OFFICE SPACE FOR NSE IN MUMBAI
Awfis Space Solutions Limited on Tuesday said it will design and manage 1.65 lakh square feet of office space in Mumbai for the National Stock Exchange.

MACROTECH ACQUIRES 2.8 ACRES IN HINJEWADI
Realty developer Lodha, listed as Macrotech Developers, has acquired a 2.8acre plot of land in Pune's Hinjewadi area from Paranjape Schemes.

EMBASSY OFFICE PARKS REIT APPOINTS RITWIK BHATTACHARJEE AS INTERIM CEO
Embassy Office Parks REIT on Thursday appointed Ritwik Bhattacharjee as its interim Chief Executive Officer (CEO) with immediate effect, following Sebi’s order to suspend its CEO Arvind Maiya.