
With a love of hosting and entertaining, the couple residing in this four-room BTO flat envisioned their new home with a holistic, interconnected layout. Not only did they want a spacious dining area for gatherings but they also longed for an integrated study and living room.
Finding the standard HDB layout rather restrictive, they instead wanted to open up the existing space and start building from a blank canvas. The style of the home was inspired by their travels and love of minimalist and timeless design—particularly Danish and Japanese midcentury—as well as natural materials like wood, stone and clay.
They knew a lot of work needed to be done, including removing walls and default fixtures. Engaging the team at Threehaus Works for the extensive renovation, they used a natural mood board with lots of wooden textures as a starting point to bring their vision to life.
Opening up the home
The design process involved creating a single room that connects the kitchen, dining and living areas as one. To facilitate this, a wall between two of the bedrooms was hacked, combining them into a larger common space that serves as a living room and study corner.
The dining spot was relocated to the original living area, with an eight-seater dining table that gives the homeowners lots of room to host. A window settee behind it offers even more seating options with extra storage underneath.
Denne historien er fra August 2023-utgaven av SquareRooms.
Start din 7-dagers gratis prøveperiode på Magzter GOLD for å få tilgang til tusenvis av utvalgte premiumhistorier og 9000+ magasiner og aviser.
Allerede abonnent ? Logg på
Denne historien er fra August 2023-utgaven av SquareRooms.
Start din 7-dagers gratis prøveperiode på Magzter GOLD for å få tilgang til tusenvis av utvalgte premiumhistorier og 9000+ magasiner og aviser.
Allerede abonnent? Logg på

Transform your laundry routine
Designed for the demands of modern urban living, Samsung’s Bespoke AI Laundry Combo redefines convenience by combining washing and drying in a single, space-saving unit.
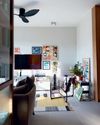
Personal moments and timeless design
In a cosy flat filled with curated art and travel mementos, Amirul and Clarice's home tells a story of love, inspiration, and evolving tastes. From mid-century elements to modular classics, the couple shares how they shaped a space that reflects their journeys-and how it's still growing with them.

Old meets bold
Tim and Nicole were so enamoured with their Tiong Bahru rental that they bought it, preserving its midcentury charm while personalising the pre-war unit.
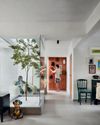
Branching out
With a tree at its centre and a mix of global influences across the ages, this home feels more like a living art gallery than a typical apartment.
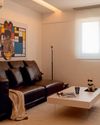
Minimalist marvel
Thoughtfully designed by Ray Seah and Kate Sitchon, the space combines sleek aesthetics with practical solutions, offering the perfect balance of style and comfort.
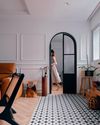
Petite Paris
Channelling Parisian charm with a touch of Peranakan flair, this 4-room HDB flat looks like it belongs on the set of Emily in Paris.

Across the ages
In this one-of-a-kind home, the tastes of three generations— Baby Boomer, millennial, and Gen Z-converge.
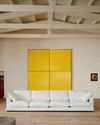
Living artfully
Explore how Kave Home's Gala, Aiguablava, and Jondal collections bring together comfort, craftsmanship, and timeless style to transform any space into a haven of modern living.

A new chapter
Caesarstone adds 9 styles to its Porcelain Collection

The natural balance
Inspired by the serene beauty of dewdrops, the Antao Collection by Villeroy & Boch transforms bathrooms into wellness sanctuaries, combining sustainability with timeless elegance.