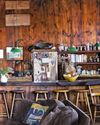CATEGORIES
Categories

CAPYBARA, MON COEUR
A giant crush on a giant rodent.

THE WITNESS
An activist fled Syria to reveal Assad's crimes. Then, mysteriously, he went back.

ARMCHAIR QUARTERBACK
Tom Brady's second act, as a football commentator.

BANGING THE DRUM
Monday Evening Concerts has celebrated new music for eight decades.

LANGUAGE LESSONS
Sanaz Toossi's “English” arrives on Broadway.

SOME PERSONAL NEWS
The rise and rise of the entrepreneurial work ethic.

LINE OF FIRE
The fight to contain an inferno in Los Angeles.

PRODUCTION NOTES: "MELANIA"
Amazon has agreed to pay $40 million to license a Melania Trump documentary, as Jeff Bezos makes overtures to Trump

PRIVATE EYE
How Celia Paul paints presence.

KNOCKIN' ON HEAVEN'S DOOR
It's never too early to imagine the end of the world.

A VISIT FROM THE CHIEF
Lidia often went to the third floor of the Graziano Institute and sat down on the wooden bench there, right across from her mother's room.

Gold Rush: Nate Jones
Ghost in the Machinations The Brutalist, AI, and awards-season skulduggery.

Chins Are In
Hypermasculine jawlines are all the rage in Hollywood. They only cost $12,000.

One Last Rodeo
Palestinian American stand-up comic Mo Amer made a Netflix series loosely based on his experience. Just as he was writing the final season, October 7 happened.

Proposal to Vacate Gaza Stuns All Sides, Scrambles Diplomacy
President Trump's Saturday night proposal that Palestinians vacate a devastated Gaza marked a sharp break with his predecessor and introduced a contentious new initiative into his unfolding Middle East diplomatic plans.

Historic Black Community Struggles to Rebuild After Fires
In a time of declining Black home- ownership in California, Alta- dena stood out as an exception.

NXP MCX MCUs and IDEs Cut Development Time
Development boards, such as NXP's FRDM platform for MCX A series MCUs, are revolutionizing embedded systems by integrating components for prototyping and innovation in the IoT landscape. These technologies streamline development, enhance flexibility, and reduce costs, enabling greater focus on software development while addressing complex challenges.

Pfizer Pays to Settle Claims Against Unit
Pfizer will pay $60 million to settle allegations that one of its subsidiaries incentivized healthcare providers to prescribe one of its drugs, resulting in the submission of false claims to federal healthcare programs.

Airlines Test Demand as Fares Rise
Pricing power shifts to carriers, other providers of services consumers crave

A Cabin in the Middle of St. Marks Place
Charles FitzGerald and Kathy Cerick transformed a seven-bedroom SRO loft by hand-with a nonstop supply of reclaimed wood.

SARAH MCNALLY'S BOOK CLUB
The owner of the McNally Jackson literary empire is reshaping the city's reading life.

Asynchronous Programming in Flutter - Shallow Dive into Google's Mobile App Framework
This month, Bob continues his look at mobile app programming from the perspective of an embedded system designer. He begins a shallow dive into Flutter, the mobile app framework from Google, by describing his transition from React Native to asynchronous programming in Flutter.

Starbucks CEO Pay Hits $96 Million
Niccol's big stock awards compensate him for forfeited Chipotle holdings

Justice Department Undergoes Rapid Revamp
Even before Donald Trump's portrait could be restored to the walls of the Justice Department, interim officials began driving a conservative U-turn at the agency.

Venture Capitalists 'Target Ho-Hum Firms
Forget virtual-reality head-sets and brain-chip implants. Silicon Valley is coming for boring businesses that do lots of clerical work.

Trump Reveals Gaza Plan
President urges Jordan, Egypt to take in refugees, perhaps for long time

RED DAWN
Among the young, confident, and casually cruel Trumpers who, after conquering Washington, have their sights set on the rest of America.

Gibson Dunn Is a Restructuring Leader
Firm organizes lenders deals in ways that can hurt those who miss out

Switching Regulator Efficiency - Minimize Power Consumption in Battery-Operated Systems
A switching voltage regulator converts input DC voltage into a desired output DC voltage. This month, Stuart delves into the factors that influence the efficiency of switching regulators, and why they are crucial for embedded applications. From understanding the role of inductors and transistors to exploring practical examples, this article offers valuable knowledge for anyone interested in optimizing power supply designs.

At Davos, AI Is Really The Next Big Thing
I tried to count the number of times \"AI\" appears on the signs, walls and banners along the main Promenade here at Davos. I lost count at 67. AI, AI, AI-it was the topic at the year's most high-profile gathering of global leaders and thinkers. (OK, fine, they also talked Trump and tariffs.)