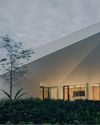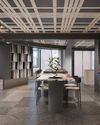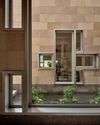
A low-rise building sits within a green landscape, a prominent dome upon its roof. A portico shades its stepped entrance, encircled by colonnades and mashrabiya screens, complemented by a pointed minaret from where a muezzin’s call to prayer can be heard.
This everyday sight, in a Malaysian context, is of the local masjid, a communal mosque whose iterations in form have over the decades remained largely unchanged.
But there has been a shift. And Masjid Daing Abdul Rahman, ensconced at the heart of Johor’s Nusa Idaman township, is leading the way.
BEYOND BASICS
In 2010, the building’s architects produced a smaller 200-person surau on the three-acre mosque reserve; their award winning design, a modest and naturally ventilated prayer hall of wide overhangs and freestanding brick walls, eventually landed them the bigger commission.
“We were called again in 2017 to build the actual mosque while retaining the surau,” shares Razin Mahmood, founding director at Razin Architects.
“The mosque committee wanted it ‘down-to-earth’ like the earlier scheme, intentionally basic, but also a showpiece, a proper mosque completed with little budget and simple detailing.”
Viewed alongside the diminutive surau, the mosque is a 2,000m2 three-storey cube of glass, brick and steel; the pièce de résistance is a screen of faceting galvanised steel panels.
Its randomised triangular geometry, inspired by leaves in nature, is a contemporisation of traditional Islamic motif. What appears decorative at first glance, in fact, belies functionality.
Says Mahmood of the façade, “The main prayer hall is clear-glazed on three sides, so the need for a shading device was there from day one.
This story is from the Issue 113 edition of d+a.
Start your 7-day Magzter GOLD free trial to access thousands of curated premium stories, and 9,000+ magazines and newspapers.
Already a subscriber ? Sign In
This story is from the Issue 113 edition of d+a.
Start your 7-day Magzter GOLD free trial to access thousands of curated premium stories, and 9,000+ magazines and newspapers.
Already a subscriber? Sign In

Tailored For The Curious Explorer
The new Alma House at the New Bahru enclave reflects the collaborative spirit of a school environment.

Eco And Egalitarian
Can a building represent a culture? Berrel Kräutler Architekten's sensitive renovation of the Embassy of Switzerland in Singapore stimulates discourse.

Building A Green Home
This semi-detached house by Zivy Architects explores passive tropical design, the delight in architecture and the issues of multi-generational living.

The Natural Balance
Inspired by the serene beauty of dewdrops, the Antao Collection by Villeroy & Boch transforms bathrooms into wellness sanctuaries, combining sustainability with timeless elegance.

Inspiring Creativity And Exploration
The new Hafary House at Lavender reflects the brand’s vibrancy and innovation, as well as provide an inspiring and engaging space for customers.

Home Is Where The Heart Is
A vacation house is reimagined for a multi-generational family to gather for holidays in the bucolic setting of Yongjia in Zhejiang, China.

balancing act: nature and humanity
In this inspiration-led series, we asked Jay Liu and Alex Liu, co-founders of Right Angle Studio, to dream up a unique interior concept using mainly items from Space Furniture.

rethinking, remaking, reframing
Aoki Akio, the founder of DESIGNART TOKYO discusses the importance and legacy of Tokyo's eminent art and design event, particularly for young creatives.

rebuilding communities
Shift2024, the much-anticipated conference returns with a stellar line-up of prolific architects making their mark in Asian urban design.

unparalleled italian craftsmanship
Filippo Arnaboldi, Chief Executive Officer of Frette, tells us how this luxury lifestyle Italian brand is moving forward with times yet not forgetting about its existing legacy.