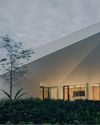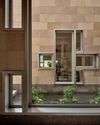
Restoring an old building is not an easy task, much less an iconic siheyuan.
Located in the old city of Beijing, this project is named Qishe (literally meaning “seven houses” in Chinese), because it originally consisted of seven pitched-roof houses and is also the seventh unit in the hutong (the narrow lane between siheyuan).
Han Wenqiang, founder and chief architect of Beijing-based design studio ARCHSTUDIO, was tasked with the responsibility and he started by deciding what to retain and remove.
Parts of the roof and walls that were severely damaged had to be demolished. Wooden structural beams that were well-preserved were left in situ.
Iconic elements such as the carvings on arched door openings and traditional gateway at the entrance were kept.
Leftover old bricks, found inside the courtyard, were used to repair the damaged exterior wall.
“After all the reinforcement work was done, we assessed and tested the bearing capacity of the structure,” Han says.
COMPLETE CONNECTIVITY
The original siheyuan consisted of three courtyards.
The front courtyard is small, featuring a row of daozuo fang (rooms that are located in the south of the siheyuan and face the north direction) and the gateway.
Traditionally, daozuo fang served as a form of accommodation for male servants and gatekeepers as they are the least desirable spot in the entire siheyuan.
However, as these were no longer relevant in our modern times, the team decided to utilise that space for a more immediate need — a garage.
The entrance gateway was shifted to the east and the walls of the daozuo fang were removed.
This story is from the Issue 116 edition of d+a.
Start your 7-day Magzter GOLD free trial to access thousands of curated premium stories, and 9,000+ magazines and newspapers.
Already a subscriber ? Sign In
This story is from the Issue 116 edition of d+a.
Start your 7-day Magzter GOLD free trial to access thousands of curated premium stories, and 9,000+ magazines and newspapers.
Already a subscriber? Sign In

Tailored For The Curious Explorer
The new Alma House at the New Bahru enclave reflects the collaborative spirit of a school environment.

Eco And Egalitarian
Can a building represent a culture? Berrel Kräutler Architekten's sensitive renovation of the Embassy of Switzerland in Singapore stimulates discourse.

Building A Green Home
This semi-detached house by Zivy Architects explores passive tropical design, the delight in architecture and the issues of multi-generational living.

The Natural Balance
Inspired by the serene beauty of dewdrops, the Antao Collection by Villeroy & Boch transforms bathrooms into wellness sanctuaries, combining sustainability with timeless elegance.

Inspiring Creativity And Exploration
The new Hafary House at Lavender reflects the brand’s vibrancy and innovation, as well as provide an inspiring and engaging space for customers.

Home Is Where The Heart Is
A vacation house is reimagined for a multi-generational family to gather for holidays in the bucolic setting of Yongjia in Zhejiang, China.

balancing act: nature and humanity
In this inspiration-led series, we asked Jay Liu and Alex Liu, co-founders of Right Angle Studio, to dream up a unique interior concept using mainly items from Space Furniture.

rethinking, remaking, reframing
Aoki Akio, the founder of DESIGNART TOKYO discusses the importance and legacy of Tokyo's eminent art and design event, particularly for young creatives.

rebuilding communities
Shift2024, the much-anticipated conference returns with a stellar line-up of prolific architects making their mark in Asian urban design.

unparalleled italian craftsmanship
Filippo Arnaboldi, Chief Executive Officer of Frette, tells us how this luxury lifestyle Italian brand is moving forward with times yet not forgetting about its existing legacy.