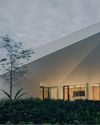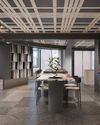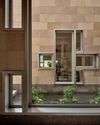
The latest facility that is part of the Singapore General Hospital (SGH) Campus master plan, the Outram Community Hospital is a mixed-use development comprising an office block and sub-acute care hospital block set over a rehabilitation and outpatient podium.
Commissioned by MOH Holdings, the development was designed by B+H Architects, in collaboration with project architect CIAP Architects, with the principles of integration and connectivity in mind.
Linked to the Campus’ main hospital at the third and fourth levels, the client wanted the development to serve as the main logistics hub as well as a rehabilitation facility that would shorten the time required for patient transfers from acute to sub-acute care.
The office block is located on the west corner of the site and is accessible via two planned roads – Hospital Drive and Hospital Boulevard.
Vertical and horizontal louvres along the exterior of this block reduce heat gain, so hospital staff can work more comfortably.
A kindergarten for the children of SGH staff is located on the lower level of this office block.
The administrative offices are set within the upper levels of the building, and on the roof is a garden where the children can play safely.
To future-proof the office block, the infrastructure was set up so the floor plates could be easily converted into wards if needed.
The hospital block is located on the east corner of the site, a short distance from a bus stop and Outram Park MRT Station.
To enhance connectivity, the architects created an axis spine that penetrates the building at the lower levels, linking the east corner all the way to Hospital Drive.
On the ground floor, they created a retail space that can be used by visitors, SGH staff and patients.
This story is from the Issue 119 edition of d+a.
Start your 7-day Magzter GOLD free trial to access thousands of curated premium stories, and 9,000+ magazines and newspapers.
Already a subscriber ? Sign In
This story is from the Issue 119 edition of d+a.
Start your 7-day Magzter GOLD free trial to access thousands of curated premium stories, and 9,000+ magazines and newspapers.
Already a subscriber? Sign In

Tailored For The Curious Explorer
The new Alma House at the New Bahru enclave reflects the collaborative spirit of a school environment.

Eco And Egalitarian
Can a building represent a culture? Berrel Kräutler Architekten's sensitive renovation of the Embassy of Switzerland in Singapore stimulates discourse.

Building A Green Home
This semi-detached house by Zivy Architects explores passive tropical design, the delight in architecture and the issues of multi-generational living.

The Natural Balance
Inspired by the serene beauty of dewdrops, the Antao Collection by Villeroy & Boch transforms bathrooms into wellness sanctuaries, combining sustainability with timeless elegance.

Inspiring Creativity And Exploration
The new Hafary House at Lavender reflects the brand’s vibrancy and innovation, as well as provide an inspiring and engaging space for customers.

Home Is Where The Heart Is
A vacation house is reimagined for a multi-generational family to gather for holidays in the bucolic setting of Yongjia in Zhejiang, China.

balancing act: nature and humanity
In this inspiration-led series, we asked Jay Liu and Alex Liu, co-founders of Right Angle Studio, to dream up a unique interior concept using mainly items from Space Furniture.

rethinking, remaking, reframing
Aoki Akio, the founder of DESIGNART TOKYO discusses the importance and legacy of Tokyo's eminent art and design event, particularly for young creatives.

rebuilding communities
Shift2024, the much-anticipated conference returns with a stellar line-up of prolific architects making their mark in Asian urban design.

unparalleled italian craftsmanship
Filippo Arnaboldi, Chief Executive Officer of Frette, tells us how this luxury lifestyle Italian brand is moving forward with times yet not forgetting about its existing legacy.