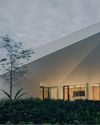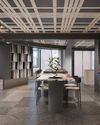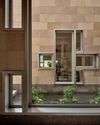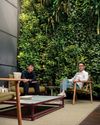
The requirements for this family home in Adelphi Park Estate in Singapore were straightforward: One master suite and three good-sized ensuite bedrooms, a kitchen and back-of-house facilities, living and dining rooms, a family room, a home entertainment room, two home offices/study, a sheltered carpark for six cars, garden spaces and a large lawn.
Work on “Trio Stack” started towards the end of 2016 and a certificate of statutory completion was obtained for the property in 2020. Architect William Ng led the project; he is also the founder of Studio Wills + Architects in Singapore.
ingenious “stacked” design
“Trio Stack”, which houses a family of four and their frequent guests, is a tripartite arrangement of “boxes”.
On the garden level rests the Glass Box, which contains the living and dining rooms, kitchen and guest bedroom. The garden spaces are visible from all these areas through the transparent windows.
Above the Glass Box is the Concrete Box, which features two bedrooms for the owners’ children, a study for the wife and the family room; this construct is opaque to offer privacy. Incised into the Concrete Box is a long and linear ribbon-window, in-filled with pivoting sunscreen, to frame views of the estate.
The entire composition is crowned by a Steel Box, which contains the master suite and a study for the husband. The Steel Box recedes on all sides with outdoor terraces wrapped around it, and is akin to a pavilion that looks out towards the Central Catchment Nature Reserve.
bringing a vision to life
Diese Geschichte stammt aus der Issue 129-Ausgabe von d+a.
Starten Sie Ihre 7-tägige kostenlose Testversion von Magzter GOLD, um auf Tausende kuratierte Premium-Storys sowie über 8.000 Zeitschriften und Zeitungen zuzugreifen.
Bereits Abonnent ? Anmelden
Diese Geschichte stammt aus der Issue 129-Ausgabe von d+a.
Starten Sie Ihre 7-tägige kostenlose Testversion von Magzter GOLD, um auf Tausende kuratierte Premium-Storys sowie über 8.000 Zeitschriften und Zeitungen zuzugreifen.
Bereits Abonnent? Anmelden

Tailored For The Curious Explorer
The new Alma House at the New Bahru enclave reflects the collaborative spirit of a school environment.

Eco And Egalitarian
Can a building represent a culture? Berrel Kräutler Architekten's sensitive renovation of the Embassy of Switzerland in Singapore stimulates discourse.

Building A Green Home
This semi-detached house by Zivy Architects explores passive tropical design, the delight in architecture and the issues of multi-generational living.

The Natural Balance
Inspired by the serene beauty of dewdrops, the Antao Collection by Villeroy & Boch transforms bathrooms into wellness sanctuaries, combining sustainability with timeless elegance.

Inspiring Creativity And Exploration
The new Hafary House at Lavender reflects the brand’s vibrancy and innovation, as well as provide an inspiring and engaging space for customers.

Home Is Where The Heart Is
A vacation house is reimagined for a multi-generational family to gather for holidays in the bucolic setting of Yongjia in Zhejiang, China.

balancing act: nature and humanity
In this inspiration-led series, we asked Jay Liu and Alex Liu, co-founders of Right Angle Studio, to dream up a unique interior concept using mainly items from Space Furniture.

rethinking, remaking, reframing
Aoki Akio, the founder of DESIGNART TOKYO discusses the importance and legacy of Tokyo's eminent art and design event, particularly for young creatives.

rebuilding communities
Shift2024, the much-anticipated conference returns with a stellar line-up of prolific architects making their mark in Asian urban design.

unparalleled italian craftsmanship
Filippo Arnaboldi, Chief Executive Officer of Frette, tells us how this luxury lifestyle Italian brand is moving forward with times yet not forgetting about its existing legacy.