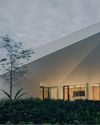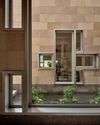
In the north of Budapest, Hungary, T2.a Architects has transformed an industrial mill into a modern residential loft.
Originally commissioned in 2005, the project saw a seven-year break halfway through giving the architects pause to reflect upon the dialogue between the past and the present, and to create a smart and sustainable building that thoughtfully preserves its original character.
The two façades of the Jazz Loft define the architectural relationship between the old and new.
Facing the main street, the faded red brick evokes the stoic industrial origins, while the polished purple clinker brick on the new top-level and inward-facing walls offer an immediate contrast with contemporary appeal.
FIRST PHASE, 2005
Commissioned to restore the building in 2005, the conservation of the industrial property was the highest priority for T2.a Architects.
Constructed in the 1860s, the brick factory was one of the first steam-driven roller mills in Hungary, where grain was ground into high-quality flour.
It was abandoned in the early 1990s after modern factories were built on the outskirts of the city.
Although it had fallen into disrepair, the architects were impressed by the remarkable samples of industrial architecture, particularly the huge brick walls, wooden slabs and roof structures.
“The clean, functional building volumes (and) rational yet high-quality structures were outstanding among the neighbouring concrete block buildings from the 1970s socialist era,” says architect Bence Turányi.
This story is from the Issue 115 edition of d+a.
Start your 7-day Magzter GOLD free trial to access thousands of curated premium stories, and 9,000+ magazines and newspapers.
Already a subscriber ? Sign In
This story is from the Issue 115 edition of d+a.
Start your 7-day Magzter GOLD free trial to access thousands of curated premium stories, and 9,000+ magazines and newspapers.
Already a subscriber? Sign In

Tailored For The Curious Explorer
The new Alma House at the New Bahru enclave reflects the collaborative spirit of a school environment.

Eco And Egalitarian
Can a building represent a culture? Berrel Kräutler Architekten's sensitive renovation of the Embassy of Switzerland in Singapore stimulates discourse.

Building A Green Home
This semi-detached house by Zivy Architects explores passive tropical design, the delight in architecture and the issues of multi-generational living.

The Natural Balance
Inspired by the serene beauty of dewdrops, the Antao Collection by Villeroy & Boch transforms bathrooms into wellness sanctuaries, combining sustainability with timeless elegance.

Inspiring Creativity And Exploration
The new Hafary House at Lavender reflects the brand’s vibrancy and innovation, as well as provide an inspiring and engaging space for customers.

Home Is Where The Heart Is
A vacation house is reimagined for a multi-generational family to gather for holidays in the bucolic setting of Yongjia in Zhejiang, China.

balancing act: nature and humanity
In this inspiration-led series, we asked Jay Liu and Alex Liu, co-founders of Right Angle Studio, to dream up a unique interior concept using mainly items from Space Furniture.

rethinking, remaking, reframing
Aoki Akio, the founder of DESIGNART TOKYO discusses the importance and legacy of Tokyo's eminent art and design event, particularly for young creatives.

rebuilding communities
Shift2024, the much-anticipated conference returns with a stellar line-up of prolific architects making their mark in Asian urban design.

unparalleled italian craftsmanship
Filippo Arnaboldi, Chief Executive Officer of Frette, tells us how this luxury lifestyle Italian brand is moving forward with times yet not forgetting about its existing legacy.