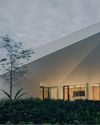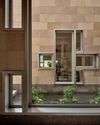
Ibaraki City’s Otemon Gakuin University is not just a campus for higher learning, it was also designed to become a neighbourhood landmark and community gathering area for residents who live near the university.
Conceptualised by Tokyo-headquartered service architectural firm Mitsubishi Jisho Sekkei, the project was led by Yasuhiro Sube and his colleague Keisuke Aneha.
“Our task was to convince stakeholders that the campus could serve the community at all times, and as architects, we also had to think about how to design a learning site that would inspire students to make that trip to campus,” says Sube.
“Since ancient times, Japan’s shrines and temples have drawn pilgrims from all corners of the country, so these sacred sites turn into lively gathering places. This was the concept that informed our vision for the new campus,”
Named Academic-Ark, the campus has a total floor area of 20,409m2, and contains classrooms, a library, cultural hall, studio and cafeteria that can accommodate approximately 3,600 students.
Though the results are remarkable, the project was quite a challenge for the architects.
They had just 29 months to see the project through from the design to construction phases, which is about twothirds the duration allocated as a timeline for such a large project.
Their construction budget was also about two-thirds of what was typical.
In addition, conservation regulations required that the building site be excavated prior to construction to search for historical artifacts, as there are many ancient ruins buried around the site.
TRIANGULAR FOOTPRINT
This story is from the Issue 118 edition of d+a.
Start your 7-day Magzter GOLD free trial to access thousands of curated premium stories, and 9,000+ magazines and newspapers.
Already a subscriber ? Sign In
This story is from the Issue 118 edition of d+a.
Start your 7-day Magzter GOLD free trial to access thousands of curated premium stories, and 9,000+ magazines and newspapers.
Already a subscriber? Sign In

Tailored For The Curious Explorer
The new Alma House at the New Bahru enclave reflects the collaborative spirit of a school environment.

Eco And Egalitarian
Can a building represent a culture? Berrel Kräutler Architekten's sensitive renovation of the Embassy of Switzerland in Singapore stimulates discourse.

Building A Green Home
This semi-detached house by Zivy Architects explores passive tropical design, the delight in architecture and the issues of multi-generational living.

The Natural Balance
Inspired by the serene beauty of dewdrops, the Antao Collection by Villeroy & Boch transforms bathrooms into wellness sanctuaries, combining sustainability with timeless elegance.

Inspiring Creativity And Exploration
The new Hafary House at Lavender reflects the brand’s vibrancy and innovation, as well as provide an inspiring and engaging space for customers.

Home Is Where The Heart Is
A vacation house is reimagined for a multi-generational family to gather for holidays in the bucolic setting of Yongjia in Zhejiang, China.

balancing act: nature and humanity
In this inspiration-led series, we asked Jay Liu and Alex Liu, co-founders of Right Angle Studio, to dream up a unique interior concept using mainly items from Space Furniture.

rethinking, remaking, reframing
Aoki Akio, the founder of DESIGNART TOKYO discusses the importance and legacy of Tokyo's eminent art and design event, particularly for young creatives.

rebuilding communities
Shift2024, the much-anticipated conference returns with a stellar line-up of prolific architects making their mark in Asian urban design.

unparalleled italian craftsmanship
Filippo Arnaboldi, Chief Executive Officer of Frette, tells us how this luxury lifestyle Italian brand is moving forward with times yet not forgetting about its existing legacy.