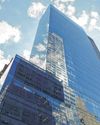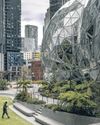CATEGORIES

Proxima NEW BLUETOOTH & WI-FI TECH TO RESHAPE THE WIRELESS INDUSTRY
Apple has consistently pushed the envelope in terms of innovation, working to reduce its reliance on third-party suppliers while continuing to develop robust, energy-efficient devices.

MUSK SAYS HE'LL WITHDRAW $97.4 BILLION BID FOR OPENAI IF CHATGPT MAKER REMAINS NONPROFIT
Elon Musk says he will abandon his $97.4 billion offer to buy the nonprofit behind OpenAI if the ChatGPT maker drops its plan to convert into a for-profit company.

TEXAS COUNTY APPROVES HOLDING ELECTION TO MAKE SPACEX'S STARBASE ITS OWN CITY
A Texas county on Wednesday approved holding an election sought by SpaceX that would let residents living around billionaire Elon Musk ‘s company decide whether to formally create a new city called Starbase.

GOOGLE HUB IN POLAND TO DEVELOP AI USE IN ENERGY AND CYBERSECURITY SECTORS
Google and Poland on Thursday signed a memorandum for developing the use of artificial intelligence in the country’s energy, cybersecurity and other sectors.

HOW ELON MUSK $97.4 BILLION BID COMPLICATES MATTERS FOR OPENAL
OpenAI CEO Sam Altman has dismissed a $97.4 billion takeover bid led by rival Elon Musk, but the unsolicited offer could complicate Altman's push to transform the maker of ChatGPT into a for-profit company.

SEC REQUESTS A PAUSE IN LEGAL BATTLE WITH BINANCE AS THE AGENCY ADAPTS A CRYPTO-FRIENDLY STANCE
The U.S. Securities and Exchange Commission is seeking to pause its high-profile lawsuit against the cryptocurrency exchange Binance as the regulator tries to present itself as more cryptofriendly under a new administration.

EV MAKER SCOUT MOTORS WANTS TO SELL DIRECTLY TO BUYERS BUT CAN'T DO IT IN ITS HOME STATE
Volkswagen-backed Scout Motors is making a massive bet in the electric SUV market with a carefully cultivated experience that will allow some customers to buy the company’s vehicle in minutes on an app and then use it to handle everything after from repairs to updates and upgrades.

HOUSE LAWMAKERS PUSH TO BAN AI APP DEEPSEEK FROM US GOVERNMENT DEVICES
A bipartisan duo in the U.S. House is proposing legislation to ban the Chinese artificial intelligence app DeepSeek from federal devices, similar to the policy already in place for the popular social media platform TikTok.

HOW PHOTOS LOST IN AMERICAN DISASTERS FIND THEIR WAY HOME, WITH A LITTLE HELP FROM PEOPLE WHO CARE
Hollowed-out homes. Cars entombed by mud. Unpeopled roads. Belongings reduced to dirt and debris.

LATINO WORKERS WORKING TO OVERCOME A TECHNOLOGICAL DIVIDE BROUGHT ON BY AUTOMATION AND AI
As jobs become more reliant on technology some Latino workers can be left behind due to a lack of digital skills exacerbated by a lack of accessibility.

LOOKING FOR LOVE THIS VALENTINE'S DAY? DON'T FALL FOR INSTAGRAM ROMANCE SCAMS
If your social media suitor seems too good to be true, it might be a scam.

Can Walmart Keep The Retail Crown?
America's largest retailer is catching up quickly to Costco and Amazon. Now it needs to keep going.

Don't Touch, Don't Go Dutch and Other Tips For Dating Success
Forget falling in love at first sight. A professional matchmaker offers some advice for a lasting relationship.

No, Pop Rocks Did Not Kill Mikey From The Life Cereal Ad
Before the internet, we amused ourselves with weird candy and outlandish rumors, spread person to person.

If I'm Sober-Curious, Do I Have to Toss My Bar Cart?
I don’t want mine to have anew purpose as toy storage or a flower cart.

Hedge-Fund Investors Can't Cash Out
Armistice Capital delivered the goods to investors for over a dozen years. The hedge fund outperformed rivals in 2024, and its record since inception trounces the broader stock market.

In the Crucible of Combat
Among the millions of World War II veterans were several future presidents. A few narrowly survived the experience.

The Age Of the Individual
Social, political and economic changes in the 18th century offered new visions of autonomy.

Voice Recorder Hints Warning Wasn’t Heard
A U.S. Army helicopter crew may not have heard an instruction from air-traffic control just before colliding with an American Airlines regional jet over the Potomac River last month, according to the National Transportation Safety Board.

Chef's Say No Thanks To Michelin Star Rating
Last fall, the restaurant Giglio in Lucca, Italy, made a surprising request: to have its Michelin star removed from the 2025 guide.

Amazon's Messy Return to The Office
A space crunch has led the giant to postpone the mandate at dozens of offices including in Houston, Atlanta and New York City.

Who Owns the Gaza Strip?
Legal framework involves a knot of British, Egyptian and Palestinian laws

Boeing Vows to Lift Output, Close 'Shadow Factories’
SEATTLE-Ihssane Mounir stood before the skeptical and anxious crowd filled with hundreds of manufacturers whose fortunes rise and fall with Boeing.

An Intel Rescue Will Be Hard to Pull Off
The Trump administration has effectively put a buy rating on Intel's stock. But that alone won't get the troubled chip maker out of its jam.

DOJ Asks Judge to Dismiss Adams Case
Trump appointees’ order to drop bribery charges spurs wave of resignations

ELON MUSK VS. SAM ALTMAN These Guys Really Hate Each Other
The fight between these once-close friends just went nuclear. The stakes couldn't be higher.

'Pizzagate' Gunman, Pulled un on A Handgun Police in a Traffic Stop
He was killed eight years after firing a rifle in a pizza shop over an anti-Clinton conspiracy theory.

My Dying Father Helped Me to See the Value of Daytime TV
Some of our last hours were spent watching an English chef cook on a seemingly endless Spanish holiday. We savored it together.

Why Chocolate Is Getting More Costly
This Valentine's Day marked a bittersweet time for chocolate lovers.

Mr. Saturday Night
MOST PEOPLE picking up a book simply titled \"Lorne\" could be excused for scratching their heads and muttering \"who?\" But fans of one of television's best and most enduring comedy shows will immediately recognize it as a biography of Lorne Michaels, the creator and executive producer of \"Saturday Night Live,\" now, remarkably, less than a season short of 50 years on the air.