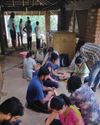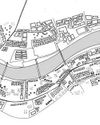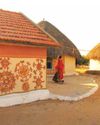Proportion and materiality come together in this farmhouse to craft an experience of living within a grove, with a humble connection to all things nature- sun, wind and land. Environment and cost sustainability enabled the architects to develop a structure that is close to nature.

Are architects meant to design homes only for the rich ? Can a common man ever afford an architect to build his dream house, at a realistic cost ?
Vrindavan, sets itself as an example that good design can come at an affordable cost. Approached by a middle class retired couple to build a humble farmstay on their mango farm in Sindhudurg, Maharashtra, within a strict budget of Rs.10lacs, was the first Design-Build opportunity for Studio unTAG. This abode is about a connect between man and nature. Its NOT about how the house looks, rather, it’s about what it overlooks and how it feels once inside it. A site specific spatial experience using local materials while keeping in mind functionality and construction costs, has led to the design of this meek sustainable farmstay.
unTAG is a unison of two contrasting personalities, Gauri Satam and Tejesh Patil, graduates from Sir JJ College of Architecture. For us, at unTAG every project is unique, and needs a SPECIFIC design solution, SENSITIVE to its context. A precise transformation of an idea on paper into an actual built form, with appropriate materials conducive to the native climate is the key to a good architectural practice. We truly believe that the most difficult thing to achieve in design is simplicity. We wish to offer our services to every strata of society, and aim to make a difference at the grass root level through our practice.
A quiet farm that has been tended to for 15 years by a couple of 60, growing mango, cashews, chickoo, jackfruit and palm trees, now houses a retirement home Vrindavan for the couple, designed by studio unTag. The 2.5 acre farm became a site to the 1000 sq.ft humble farmhouse, and as the mythological meaning of its name suggests, it is but a grove.
This story is from the February 2017 edition of Indian Architect & Builder.
Start your 7-day Magzter GOLD free trial to access thousands of curated premium stories, and 9,000+ magazines and newspapers.
Already a subscriber ? Sign In
This story is from the February 2017 edition of Indian Architect & Builder.
Start your 7-day Magzter GOLD free trial to access thousands of curated premium stories, and 9,000+ magazines and newspapers.
Already a subscriber? Sign In

Interlacing Perspectives
‘Meraki-2019’ A visionary Seminar series presented by Dr.Baliram Hiray College of Architecture, Bandra(East), Mumbai.

Facilitating A Community Through Architectural Practice
The humble, self-designed, self-built and organically planned home built by the majority of the world population rarely gets appreciated and critiqued as a viable lesson in architectural design.

The Art Of Solving Problems Creatively
The practice of architecture is perhaps incomplete without the complement of a variety of other arts.

Upcycling towards a playful tomorrow
Play is like the middle child, often forgotten, and always taking a back seat. For young kids, play can simply be running around, armwrestling with friends, building sandcastles on the beach, or singing popular music tracks in the shower.

Balancing The Poetics And Pragmatism Of Everyday Design
Humanity is faced with an oxymoronic crisis. The crisis involves the earth, the environment, impending looms of climate change, deforestation, loss of species, dwindling resources etc.

Just Give Me Some Space: Discussions And Beyond
Just Give Me Some Space (JGMSS) is Suha Riyaz Khopatkar’s debut book that paints a portrait of the dynamic life of an architecture student.

The Next In Vernacular Architecture
Architecture has become a capitalist.

Rethinking The Future: Architecture And Its Education
“I want to be like animals, the bird makes a nest in one or two days, the rat digs a hole in a night, but intelligent humans like us spend 30 years to have a house, that’s wrong.” - Jon Jandai

Uniting The Human-Scale With The City-Scale
London-based architect Usman Haque is famed for his interactive architectural systems, and for his exploration of newer, more effective ways of creating human engagement and interaction through his designs. Indian Architect & Builder caught up with him, to quiz him on a variety of topics such as his journey as an architect, his inspirations and philosophies, architects using the digital revolution to their advantage, and more!

Framing spaces
Almost every architect also doubles as a photographer or at least an enthusiast.