Rocco Valentini Architecture revitalises an urban public space while simultaneously aggrandizing the historic fabric in its context.
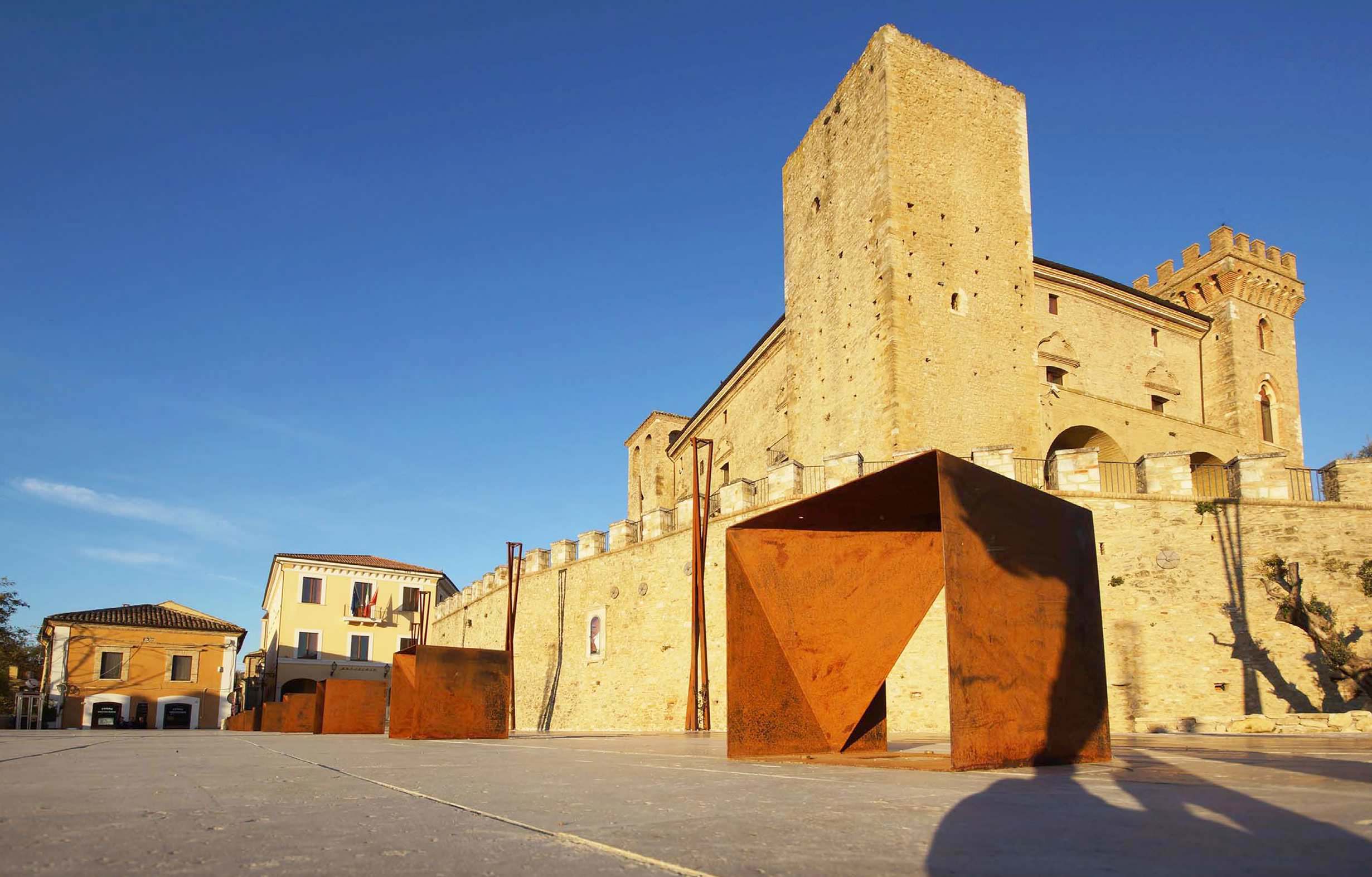
The “Urban Renewal of Crecchio Castle” concerned the urban area located at the entrance of the historic centre of Crecchio. The intervention revives the Ducal Castle and gives back to the town’s community, a public space, by eliminating the parking lots under the walls of the castle, and levelling the street.
The new levelled square, transforms into a more ample, usable and more accessible space for people with disabilities, due to the elimination of the architectural barriers. The area at the entrance of the town has a social function for the execution of events, and becomes a strategic viewpoint for the Ducal Castle and for the natural terrain of the surrounding territory like: Maiella, Gran Sasso and Abruzzo’s hills. The ground under the walls of the castle is lowered to bring to light the nineteenth-century cobblestones. The trench formed puts in evidence the majesty of the low castle walls, which is enhanced by the use of lighting. The entire square is extended towards the entrance of the town, with a new parking area. A secondary parking area, situated on the school square, is connected to the panoramic viewpoint by a stairway made up bricks and travertine.
The project draws the visitor’s attention to the castle from all the different vantage points of the square and beyond. The old connections within the school square and the panoramic viewpoint of the castle were redesigned whit the objective to frame the landscape and to give value to the cultural point of attraction of the town.
The main pathway is realized by inserting a pedestrian ramp, starting from the south side of the school area and culminating on the square, between the containment walls of the old green scarp. The new pedestrian ramp, made of sandstone, is accessible also by disabled people and acts as cornice of the underlying parking lot.
This story is from the May 2017 edition of Indian Architect & Builder.
Start your 7-day Magzter GOLD free trial to access thousands of curated premium stories, and 9,000+ magazines and newspapers.
Already a subscriber ? Sign In
This story is from the May 2017 edition of Indian Architect & Builder.
Start your 7-day Magzter GOLD free trial to access thousands of curated premium stories, and 9,000+ magazines and newspapers.
Already a subscriber? Sign In

Interlacing Perspectives
‘Meraki-2019’ A visionary Seminar series presented by Dr.Baliram Hiray College of Architecture, Bandra(East), Mumbai.
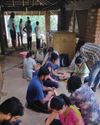
Facilitating A Community Through Architectural Practice
The humble, self-designed, self-built and organically planned home built by the majority of the world population rarely gets appreciated and critiqued as a viable lesson in architectural design.
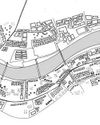
The Art Of Solving Problems Creatively
The practice of architecture is perhaps incomplete without the complement of a variety of other arts.

Upcycling towards a playful tomorrow
Play is like the middle child, often forgotten, and always taking a back seat. For young kids, play can simply be running around, armwrestling with friends, building sandcastles on the beach, or singing popular music tracks in the shower.
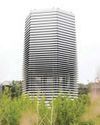
Balancing The Poetics And Pragmatism Of Everyday Design
Humanity is faced with an oxymoronic crisis. The crisis involves the earth, the environment, impending looms of climate change, deforestation, loss of species, dwindling resources etc.

Just Give Me Some Space: Discussions And Beyond
Just Give Me Some Space (JGMSS) is Suha Riyaz Khopatkar’s debut book that paints a portrait of the dynamic life of an architecture student.
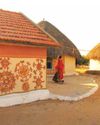
The Next In Vernacular Architecture
Architecture has become a capitalist.

Rethinking The Future: Architecture And Its Education
“I want to be like animals, the bird makes a nest in one or two days, the rat digs a hole in a night, but intelligent humans like us spend 30 years to have a house, that’s wrong.” - Jon Jandai

Uniting The Human-Scale With The City-Scale
London-based architect Usman Haque is famed for his interactive architectural systems, and for his exploration of newer, more effective ways of creating human engagement and interaction through his designs. Indian Architect & Builder caught up with him, to quiz him on a variety of topics such as his journey as an architect, his inspirations and philosophies, architects using the digital revolution to their advantage, and more!

Framing spaces
Almost every architect also doubles as a photographer or at least an enthusiast.