Attic Lab, Malappuram, Kerala

Taking cues from traditional Kerala architecture, Shinoop and Revathy Shinoop create an intriguing attic-based home office for themselves that responds to their need for multifunctional spaces dedicated to the practice architecture and music, in a compact footprint that would be modern yet cost-effective.
Most successful architecture and design projects are generally those that carefully consider their site and other site-specific requirements in order to respond to them, and create something that is apt for the time and place, as well as the physical and metaphysical context. But do they always have to conform to traditionally prescribed and prevalent forms and typologies? How does one root design in the context, while still innovating and breaking away from the norms? The Attic Lab, a home studio for architect couple Shinoop and Revathy Shinoop, is perhaps an attempt by the architects to address these questions.
The project was born out the need to create a workspace for the couple, which would reflect their shared passion for architecture, music, and painting. Speaking about this, the architects mention, “The site is within the premises of our ancestral home. It has an extent of 3 cents (1 acre = 100 cents) and has marshy soil condition. We envisioned that our ideal workspace would need to be flexible and accommodate multiple programs such as a workspace, a place to practice music, as well as a space for unwinding and discussions.”
This story is from the August 2019 edition of Indian Architect & Builder.
Start your 7-day Magzter GOLD free trial to access thousands of curated premium stories, and 9,000+ magazines and newspapers.
Already a subscriber ? Sign In
This story is from the August 2019 edition of Indian Architect & Builder.
Start your 7-day Magzter GOLD free trial to access thousands of curated premium stories, and 9,000+ magazines and newspapers.
Already a subscriber? Sign In

Interlacing Perspectives
‘Meraki-2019’ A visionary Seminar series presented by Dr.Baliram Hiray College of Architecture, Bandra(East), Mumbai.
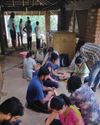
Facilitating A Community Through Architectural Practice
The humble, self-designed, self-built and organically planned home built by the majority of the world population rarely gets appreciated and critiqued as a viable lesson in architectural design.
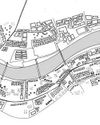
The Art Of Solving Problems Creatively
The practice of architecture is perhaps incomplete without the complement of a variety of other arts.

Upcycling towards a playful tomorrow
Play is like the middle child, often forgotten, and always taking a back seat. For young kids, play can simply be running around, armwrestling with friends, building sandcastles on the beach, or singing popular music tracks in the shower.
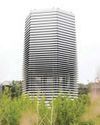
Balancing The Poetics And Pragmatism Of Everyday Design
Humanity is faced with an oxymoronic crisis. The crisis involves the earth, the environment, impending looms of climate change, deforestation, loss of species, dwindling resources etc.

Just Give Me Some Space: Discussions And Beyond
Just Give Me Some Space (JGMSS) is Suha Riyaz Khopatkar’s debut book that paints a portrait of the dynamic life of an architecture student.
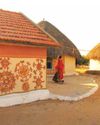
The Next In Vernacular Architecture
Architecture has become a capitalist.

Rethinking The Future: Architecture And Its Education
“I want to be like animals, the bird makes a nest in one or two days, the rat digs a hole in a night, but intelligent humans like us spend 30 years to have a house, that’s wrong.” - Jon Jandai

Uniting The Human-Scale With The City-Scale
London-based architect Usman Haque is famed for his interactive architectural systems, and for his exploration of newer, more effective ways of creating human engagement and interaction through his designs. Indian Architect & Builder caught up with him, to quiz him on a variety of topics such as his journey as an architect, his inspirations and philosophies, architects using the digital revolution to their advantage, and more!
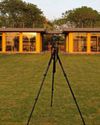
Framing spaces
Almost every architect also doubles as a photographer or at least an enthusiast.