CATEGORIES
Categories
Latest Stories

WELCOME TO OUR FIRST/FINAL BOOK CLUB!
Thank you, everyone, for coming to our first/final book-club meeting. Apologies for how long it's taken us to settle on a date, but in between work, kids, and the pretense of joining adult recreational sports leagues, it seems that we all have incredibly busy schedules.

ODD JOBS
\"Severance,\" on Apple TV+.

TABULA RASA
“Bleb” is worth eight points in Scrabble. Thought you might like to know. I have known the word since Wednesday, June 11, 1958, when I learned it from a company physician at Time Incorporated, in Rockefeller Center. He said I should have been hospitalized four days ago, but there was nothing much to do about it now, go back to work.

MAKE HIM LAUGH
How Lorne Michaels's sensibility governs \"Saturday Night Live.\"

ON A MISSION FROM GOD
Inside the movement to redirect billions of taxpayer dollars to private religious schools.

FEAR AND LOATHING
Are all our arguments really over who's harmed?
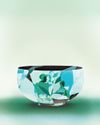
MING HAN ONG
Thadeus had never offered to take Johnny Mac out for a meal before. This is new, Johnny Mac says, grinning. For twenty-five years, Johnny Mac worked as a tenant-rights lawyer. He is a fount of varied and surprising knowledge.

THE POISON MACHINE
The talk-show host Yinon Magal's hard-line tactics.
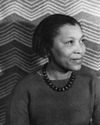
ZORA NEALE HURSTON'S CHOSEN PEOPLE
What a long-unpublished novel reveals about her magnificent obsession.

Forecast For Wind Keeps Fire Threat Very High
California death toll climbs to 24, with the major blazes largely uncontained

Constellation Energy Is a Hot Stock Again
Three years ago, Constellation Energy was spun out of the utility Exelon, hived off as an unwanted company running nuclear-power plants that might close.

Mets Owner Cohen Tops Rivals Off Field
Steve Cohen's New York Mets lost to a playoff rival to end their 2024 baseball season. Their billionaire hedge-fund, meanwhile, topped the competition.

Why Maduro Fears Machado
She’s risking her life by fighting the regime and was briefly held by armed goons.

Biden, Trump and the Meaning of Stupidity
Any student of politics is bound, sooner or later, to contemplate the mystery of stupidity. What is it? Does it correlate with education? Why does it so often show up in people who seem to be intelligent?

Brother of Slain Leader Seeks to Rebuild Hamas
Hamas suffered a severe blow last fall when Israel killed Yahya Sinwar, the group's leader and strategist behind the Oct. 7, 2023, attacks.

As Hegseth Goes Before Senators, Ernst Looms as Key Vote
Pete Hegseth's performance will be closely watched in what is expected to be a contentious confirmation hearing on Tuesday for the defense secretary nominee. But also in the spotlight: Sen. Joni Ernst (R., Iowa), whose support the Trump transition team views as crucial.

Outlook Brightens For Job Seekers
Business leaders anticipate hiring more after last year's uncertainties
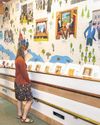
A Language's Life And Literature
As you descend a ramp into the main exhibition space of the Yiddish Book Center, you walk alongside a display of 49 books.

A Report to Our Readers
As he prepares to leave his post, it was only natural for me to check in with Amb. Roger Carstens. After all, the Special Presidential Envoy for Hostage Affairs and I had shared many ups and downs together in the year past, culminating in his Aug. 1 call to me to confirm that our colleague was finally safe.
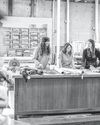
Apparel Sellers Target 'Forever Chemicals'
New state bans are increasing pressure to dump PFAS that stay in environment
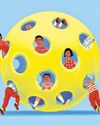
Tips for Embracing Comfort and Change
One retired couple decides this year to learn how to be content with staying put. Pickleball, anyone?

Skechers' Focus on Casual Shoes Pays Off
The National Basketball Association's 2023 most valuable player and last season's top European goal scorer aren't Nike or Adidas athletes. When playing, they wear what Martha Stewart wears: Skechers.

Food Sellers Push to Raise Sales Volume
After years of raising prices, food companies making everything from cookies to snacks and frozen meals say they need to sell more products to post a profit.

Investors Bet Profits Will Revive Rally
With Fed unlikely to cut rates as quickly as hoped, earnings are even more critical

China's Local Governments Settle Overdue Bills With Apartments, Not Cash
HONG KONG In recent years, Chinese property developers have been so strapped for cash that they have used unsold apartments to settle debts to construction companies and furniture suppliers. Now, Chinese local governments are following suit.

The Washington Post Limps Into Trump's Second Term
Donald Trump's return to the White House should be a moment for the Washington Post to shine. The news outlet has a rich history of hard-nosed political reporting, and its coverage of Trump's first term led to a huge jump in readership.

Italy Releases Iranian After Journalist Freed
Italy released from jail Iranian businessman Mohammad Abedini, who is wanted by the U.S. Justice Department, as part of a deal coordinated with Donald Trump that secured the release last week of an Italian journalist detained in Tehran.

North Korean Diary Shows Ukraine Horror
Dead soldier wrote of grisly tactics on battlefield that leave green troops exposed
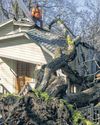
California Has Insurance Safety Valve
A segment of the market has shifted away from standard policies toward more-bespoke offerings

U.S. Aims to Correct Record on 1921 Tulsa Massacre
In the weeks after the Tulsa Race Massacre of 1921, in which white mobs burned the Oklahoma city's vibrant Black neighborhood to the ground, a federal agent quickly concluded that the attack that left as many as 300 people dead wasn't motivated by \"racial feeling,\" and its perpetrators hadn't broken any laws.
