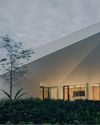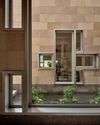Legendary Toyo Ito puts life into the National Taichung Theater as he anatomises the entire fluid structure and breathes soul into it.

Inaugurated in September 2016 after no less than 45 months of construction planning, the National Taichung Theater, Taiwan, is a statement to contemporaneity, or rather, to the contemporary experience of borderless living. The most conceptually singular aspect of the building is the confidence in which it rejects structuring the space with walls, floors and ceilings, thus, actively dismissing the basic concepts on how to organise and think of space. The result is a building that propels the visitor to have a very similar experience one might have when adventuring into the virtual world. Maybe non-existent.
Designed by the Pritzker Prize winner – Japanese conceptual architect Toyo Ito, the building has a 400mm thick concrete curved surface of approximately 21,640 m 2 . The structure is divided into different catenoid units, amounting to 58 in total. It has been built with the truss-wall construction method, used here for the very first time worldwide, making of this Opera House an unquestionable unprecedented building.
Toyo Ito himself explains, “The National Taichung Theatre is not just a building that houses the opera. The entire architecture itself is an opera”. And this is precisely how one should look at and understand this remarkable building. It is erected to be one-of-a-kind, standing at a league of its own; unfazed by anything else the world throws at it.
This story is from the Issue 97 edition of d+a.
Start your 7-day Magzter GOLD free trial to access thousands of curated premium stories, and 9,000+ magazines and newspapers.
Already a subscriber ? Sign In
This story is from the Issue 97 edition of d+a.
Start your 7-day Magzter GOLD free trial to access thousands of curated premium stories, and 9,000+ magazines and newspapers.
Already a subscriber? Sign In

Tailored For The Curious Explorer
The new Alma House at the New Bahru enclave reflects the collaborative spirit of a school environment.

Eco And Egalitarian
Can a building represent a culture? Berrel Kräutler Architekten's sensitive renovation of the Embassy of Switzerland in Singapore stimulates discourse.

Building A Green Home
This semi-detached house by Zivy Architects explores passive tropical design, the delight in architecture and the issues of multi-generational living.

The Natural Balance
Inspired by the serene beauty of dewdrops, the Antao Collection by Villeroy & Boch transforms bathrooms into wellness sanctuaries, combining sustainability with timeless elegance.

Inspiring Creativity And Exploration
The new Hafary House at Lavender reflects the brand’s vibrancy and innovation, as well as provide an inspiring and engaging space for customers.

Home Is Where The Heart Is
A vacation house is reimagined for a multi-generational family to gather for holidays in the bucolic setting of Yongjia in Zhejiang, China.

balancing act: nature and humanity
In this inspiration-led series, we asked Jay Liu and Alex Liu, co-founders of Right Angle Studio, to dream up a unique interior concept using mainly items from Space Furniture.

rethinking, remaking, reframing
Aoki Akio, the founder of DESIGNART TOKYO discusses the importance and legacy of Tokyo's eminent art and design event, particularly for young creatives.

rebuilding communities
Shift2024, the much-anticipated conference returns with a stellar line-up of prolific architects making their mark in Asian urban design.

unparalleled italian craftsmanship
Filippo Arnaboldi, Chief Executive Officer of Frette, tells us how this luxury lifestyle Italian brand is moving forward with times yet not forgetting about its existing legacy.