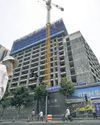CATEGORIES
Categories

The Bike Vigilantes
Your bicycle just got stolen. These volunteers will get it back.

Dancing into Middle Age
A surprising new hobby taught me there's more than one way to be flexible

How Much Should You Weigh, Really?
The advice has moved beyond the old BMI (body mass index) measure

So Was There a Second Date?
Readers share their stories of unforgettable first dates, from studs to duds

OIL'S VERY DIRTY SECRET
More than 100,000 abandoned oil and gas wells dot the land, spewing methane and pollutants. One former energy company executive has made it his mission to cap them.

The Calendar Girls
After Molly Baker's husband died suddenly, her friends organized a year's worth of support

You're Cordially Invited
Starring Will Ferrell and Reese Witherspoon

All Creatures Great & Small
Starring Nicholas Ralph and Samuel West

Shelby the Great Dane - SEBASTOPOL, CA
Is your pet the greatest?

Birth Order Facts to Spark Sibling Rivalry
13 THINGS - Birth Order Facts to Spark Sibling Rivalry

Dad Jokes...Ruined by Gentle Parenting
Puns are fun—as long as we respect everyone’s boundaries

Yep, There's an At-Home Test for That
Which ones should you trust to diagnose your health?

I SURVIVED!
AS TOLD BY THE PEOPLE WHO NEARLY DIED FROM THEM

What Were You Inking?!?
Not everyone still loves their tattoos 20 years (or even 20 minutes) later

A SINKING FEELING
A mother and daughter are trapped below the deck of a capsized boat. A shrinking air pocket is the only thing keeping them alive.

Putin and Xi Pledge Deeper Ties In a Bid to Reshape World Order
Leaders of Russia, China promise more cooperation in the face of U.S. pressure

Hollywood Needed a Good Year. Then Came The Fires.
For months, rank-and-file TV and film workers relied on a mantra to get themselves through a dark time in the industry: \"Survive till '25.\"

Capitol Rioters Leave Prison As Pardons Trigger Controversy
Some of the highest-profile defendants convicted in the Jan. 6, 2021, Capitol riot were set free Tuesday, as President Trump's sweeping grant of clemency drew mixed reactions within his own party and among those who stormed the building that day.

Trump Meme Coin Takes Shine Off Crypto
Industry players worry it will tarnish the credibility they have cultivated

Trump Uses Trade Threats to Spur Talks
President Trump is using the threat of stiff tariffs on goods from Canada and Mexico as soon as next week to pressure the two nations to start renegotiating a continental trade deal, according to people familiar with the matter.

He Was the 882nd Ranked Recruit. He Just Led the Buckeyes to Glory.
WHEN OHIO STATE'S wide receivers found out that some quarterback from Kansas State named Will Howard would be the guy throwing them passes in 2024, they weren't sure what to think.

College Football's Craziest Season Ends With an Ohio State Title
A traditional superpower reasserts itself in the era of the 12-team playoff, conference realignment, the transfer portal, and paying athletes

Country Garden's Hong Kong Shares Rise
Stock finishes day's trade up nearly 18% after nine-month suspension ends

Peace in Ukraine Needn't Mean Russian Victory
It serves U.S. interests to keep backing Kyiv so that it can negotiate from a position of strength. es

Netflix Lifts Prices And Logs Subscriber Increase
Netflix is raising prices across its existing U.S. plans, aiming to capitalize on surging demand after the streaming service posted record subscriber gains for the fourth quarter.

Her Glamorous Guest Lists
The Woman Who Knew Everyone

Stellantis Revamps After CEO Exit
Automaker moves to revive Dodge and Chrysler labels after sales drop

An Album Of Disarming Cyborg Pop
FKA twigs's new record mines the contrasts between the electronic and the organic

Fashion Means Business at Inauguration
With pomp and circumstance, politicians and their significant others (mostly) display a crisply formal restraint

'Prime Target': Math Machinations
For those who number ourselves among the algebraically impaired, higher math is like outer space-a forbidding frontier; a sphere of unknowns, peril and, as has been proved often enough, drama. It would take a greater mind than this critic's to declare the mystery series \"Prime Target\" full of baloney, but throw enough baffling numbers around and many a viewer will buy into the program. This one falls somewhere between the elementary and the elegant.