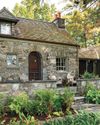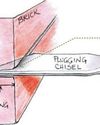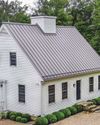
AS A CARRIAGE HOUSE
The original carriage house was dilapidated: Early on, horses had taken their toll, while, more recently, changes to accommodate an RV had destroyed the historical character. “The new homeowners saw a fun, quirky old building worth saving,” says Cambridge, Mass., architect Frank Shirley. His design adds vehicle storage, as there are four drivers in the family. A game-room getaway for teenagers and a private retreat for guests fill the loft area above the garage bays.
Like early electric lighting, most early garages were plain. (Having electricity, or an automobile, was status enough.) Today the garage is expected to do more, from storing grownup toys for four seasons to providing a workshop or plant room or home office. With the cost of new construction, it makes sense to hire a designer for your project and to make the most of it. No matter whether you have a vintage home or a new house designed along traditional lines, you don’t want to end up with “a garage with a house attached.”
The garage was at first a utilitarian building separate from the house. By the 1920s—when it might be built alongside the house rather than at the back of the lot—the garage was increasingly tied to the house proper by a loggia, pergola, or breezeway. A low wall between house and garage formed a courtyard (or, at least, a laundry yard). The “walled compound” look was particularly popular for English and French Revival houses. The attached garage became more popular after fear of gas fires subsided, although many codes continued to require fire walls.
This story is from the July - August 2020 edition of Old House Journal.
Start your 7-day Magzter GOLD free trial to access thousands of curated premium stories, and 9,000+ magazines and newspapers.
Already a subscriber ? Sign In
This story is from the July - August 2020 edition of Old House Journal.
Start your 7-day Magzter GOLD free trial to access thousands of curated premium stories, and 9,000+ magazines and newspapers.
Already a subscriber? Sign In

faded luxe IN A RETURN TO SAVANNAH
Residents of the Blue Ridge Mountains find their city home in a converted commercial building in beautiful Savannah, Georgia.

a hudson valley VERNACULAR
When Harlan Bratcher started looking for a country house in New York, in 1990, he knew what he wanted-something peaceful and serene, an escape from the hectic lifestyle of Manhattan.

the Dr. Mills house RESTORED
In rural Washington State, a dedicated couple bring back a 1912 bungalow that once had been the town's hospital.

The Right Masonry Tool for Repointing
The mortar between individual bricks or stones begins to erode after many years. That might be attributed to rain and wind, leaky gutters, building settlement, or such chemical agents as de-icing salts.

How To Remove Wallpaper
There's more than one way to do it; try them all until you find what works for your situation.

living with PLASTICS anxiety
Plastics are ubiquitous in modern life. Even houses built long before vinyl caught on are now full of polymer-based products, from the hoses in pull-down faucets to plastic light switches. Now that we know exposure to certain plastics can be hazardous to human health, we need guidance on how to evaluate building products for potential impacts.

homey Craftsman Textiles today
For bungalows, Craftsman houses, and Tudors that might have rather severe woodwork and furniture, textiles are a critical part of the decorative scheme.

Navigating the Lumberyard - Here's some lumber lingo you should know before you venture into a lumberyard.
Here's some lumber lingo you should know before you venture into a lumberyard. Almost everyone fixing an old house will end up at a lumberyard-whether it's a local supplier or the organized aisles of a big-box home-improvement store.

a farmhouse renewed
Sensitive renovations and restoration work preserved a house that dates to 1799.

AN OVERVIEW OF METAL ROOFING
METAL ROOFS ARE RESURGENT, FOR GOOD REASONS.