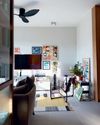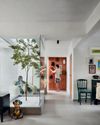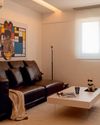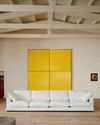
1. Figuring out the Floor Plan
So, you've got your BTO secured and want to embark on your first renovation-but you have no idea what all the lines, shapes, and letters on your floorplan actually mean. Well, this is a good starting point to kick off this guide.
Before you accidentally plan to knock down a structural wall or confuse the air-conditioning with a wardrobe, here's how you can read your BTO floorplan and identify all its elements at a glance.
The walls
There are essentially three types of walls you can find in a BTO flat: structural, gable-end, and standard.
The structural walls can be identified by an eye-catching bold line. They ensure that the flat is structurally sound and can thus not be hacked.
Gable-end walls are a bit more difficult to spot-they're usually characterised on the floorplan by a narrow rectangle with a second hollow rectangle inside. They are unique to corner units and are designed to keep the heat at bay. Since they're exclusively external, they obviously cannot be hacked.
Standard walls are the simplest structure on the floorplan: narrow rectangles that separate most of the rooms.
The windows
While there are three types of windows in HDB flats, you'll likely only see two in any one flat. The main windows along the living area and bedrooms are usually either sliding or casement windows, with casement windows being the most common.
Casement windows are represented by three parallel horizontal lines and an extension showing the reach of the window when opened. This can be a simple rectangle around the windows or a wedge showing the way each window swings open.
Sliding windows are more difficult to spot and usually represented by two horizontal lines stacked closely on top of each other and almost meeting in the middle, replicating a real window sliding close.
This story is from the June 2022 edition of SquareRooms.
Start your 7-day Magzter GOLD free trial to access thousands of curated premium stories, and 9,000+ magazines and newspapers.
Already a subscriber ? Sign In
This story is from the June 2022 edition of SquareRooms.
Start your 7-day Magzter GOLD free trial to access thousands of curated premium stories, and 9,000+ magazines and newspapers.
Already a subscriber? Sign In

Transform your laundry routine
Designed for the demands of modern urban living, Samsung’s Bespoke AI Laundry Combo redefines convenience by combining washing and drying in a single, space-saving unit.

Personal moments and timeless design
In a cosy flat filled with curated art and travel mementos, Amirul and Clarice's home tells a story of love, inspiration, and evolving tastes. From mid-century elements to modular classics, the couple shares how they shaped a space that reflects their journeys-and how it's still growing with them.

Old meets bold
Tim and Nicole were so enamoured with their Tiong Bahru rental that they bought it, preserving its midcentury charm while personalising the pre-war unit.

Branching out
With a tree at its centre and a mix of global influences across the ages, this home feels more like a living art gallery than a typical apartment.

Minimalist marvel
Thoughtfully designed by Ray Seah and Kate Sitchon, the space combines sleek aesthetics with practical solutions, offering the perfect balance of style and comfort.

Petite Paris
Channelling Parisian charm with a touch of Peranakan flair, this 4-room HDB flat looks like it belongs on the set of Emily in Paris.

Across the ages
In this one-of-a-kind home, the tastes of three generations— Baby Boomer, millennial, and Gen Z-converge.

Living artfully
Explore how Kave Home's Gala, Aiguablava, and Jondal collections bring together comfort, craftsmanship, and timeless style to transform any space into a haven of modern living.

A new chapter
Caesarstone adds 9 styles to its Porcelain Collection

The natural balance
Inspired by the serene beauty of dewdrops, the Antao Collection by Villeroy & Boch transforms bathrooms into wellness sanctuaries, combining sustainability with timeless elegance.