An artful exploration of utilitarian materials in this loft apartment leads to engaging design features and a seamless transition between the private and communal zones

While most people try to play it safe with their first property, married couple Paul and Cheryl defied convention with a truly odd-shaped apartment. The floor plan says it all. With rooms that fan out to soak up views of the outdoors, the layout presented a unique shape and an awkward disconnection between the communal zones and private bedrooms. The homeowners knew that they needed a designer who could step up to the spatial challenges and turn these oddities into shining features of the apartment.
Everything soon fell into place when they engaged Creative Director Dennis Cheok from UPSTAIRS_, whom they were confident could fully deliver on the design brief. He gamely ventured into the transformation with much ingenuity and foresight. He reveals, “In terms of spatial planning, each of the rooms was much too compact to the homeowners’ liking, and we were tasked to completely remodel the flow of the space to create larger spaces for entertaining, cooking, dressing and rest.”
A complete reshuffle in the configuration of the layout soon ensued. The design team started with a blank slate as they hacked away walls. “Having gutted the entire apartment, we reconfigured the spatial planning to flow seamlessly,” recalls Dennis. “We then created spaces and furnishings with multiple functions to maximize efficiency.”
This story is from the July 2019 edition of SquareRooms.
Start your 7-day Magzter GOLD free trial to access thousands of curated premium stories, and 9,000+ magazines and newspapers.
Already a subscriber ? Sign In
This story is from the July 2019 edition of SquareRooms.
Start your 7-day Magzter GOLD free trial to access thousands of curated premium stories, and 9,000+ magazines and newspapers.
Already a subscriber? Sign In

Transform your laundry routine
Designed for the demands of modern urban living, Samsung’s Bespoke AI Laundry Combo redefines convenience by combining washing and drying in a single, space-saving unit.
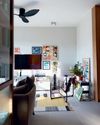
Personal moments and timeless design
In a cosy flat filled with curated art and travel mementos, Amirul and Clarice's home tells a story of love, inspiration, and evolving tastes. From mid-century elements to modular classics, the couple shares how they shaped a space that reflects their journeys-and how it's still growing with them.
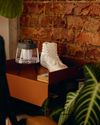
Old meets bold
Tim and Nicole were so enamoured with their Tiong Bahru rental that they bought it, preserving its midcentury charm while personalising the pre-war unit.
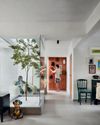
Branching out
With a tree at its centre and a mix of global influences across the ages, this home feels more like a living art gallery than a typical apartment.
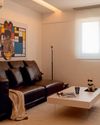
Minimalist marvel
Thoughtfully designed by Ray Seah and Kate Sitchon, the space combines sleek aesthetics with practical solutions, offering the perfect balance of style and comfort.
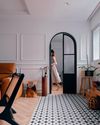
Petite Paris
Channelling Parisian charm with a touch of Peranakan flair, this 4-room HDB flat looks like it belongs on the set of Emily in Paris.

Across the ages
In this one-of-a-kind home, the tastes of three generations— Baby Boomer, millennial, and Gen Z-converge.
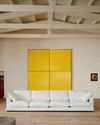
Living artfully
Explore how Kave Home's Gala, Aiguablava, and Jondal collections bring together comfort, craftsmanship, and timeless style to transform any space into a haven of modern living.

A new chapter
Caesarstone adds 9 styles to its Porcelain Collection

The natural balance
Inspired by the serene beauty of dewdrops, the Antao Collection by Villeroy & Boch transforms bathrooms into wellness sanctuaries, combining sustainability with timeless elegance.