This Modern House Interweaves ArchitecturalExpression And Symbolic Meaning With The Needs Of AMulti-generational Family.

The homeowner and his family have been living in this property for many years, but a growing brood of grandchildren prompted him to embark on a redevelopment project.
His brief to architect Chan Loo Siang, design principal of Inte Architects, was simple: to build a multi-generation home that would cater to the needs of the family.
“Architecture is doing, not seeing; making, not impressing,” shares Chan, as he explains his design philosophy. With that in mind, he sought to design a house that is a thoughtful blend of modern design and practical style.
SOLID EXPRESSION
The architectural massing comprises two clearly legible orthogonal volumes connected by a link bridge overlooking the pool. “They are like two concrete boxes that are pulled apart on the sides, yet connected at the same time,” Chan describes. “The client wanted a sizeable pool and deck in between the two blocks, so we pushed them towards the front and rear of the plot respectively.”
The external facades are finished in concrete, a material that Chan chose for its sense of permanence and solidity. He was inspired by the works of Belgian architect Juliaan Lampens, which feature the extensive use of off-form concrete that expresses a sense of robust scale, but in a fluid, malleable way. “I love that the off-form concrete appears brutal, yet softens under natural lighting,” says the architect.
This story is from the October - November 2018 edition of Singapore Tatler Homes.
Start your 7-day Magzter GOLD free trial to access thousands of curated premium stories, and 9,000+ magazines and newspapers.
Already a subscriber ? Sign In
This story is from the October - November 2018 edition of Singapore Tatler Homes.
Start your 7-day Magzter GOLD free trial to access thousands of curated premium stories, and 9,000+ magazines and newspapers.
Already a subscriber? Sign In
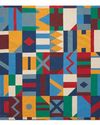
Weaving Sweetness
Florence Lafarge, creative director of home textiles and the children's universe at Hermès, discusses meaningful objects, essential elegance, and the brand's timeless vocabulary of luxury
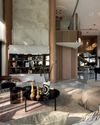
Coastal Dream
In Sentosa Cove's exclusive Seascape, lies a bespoke duplex designed by Architology Interiors that offers all the coveted spatial qualities of a bungalow in a convenient condominium development with world-class amenities
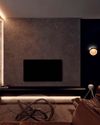
Crafting Harmony
Ethereall transforms a serene ground-floor Bukit Timah condominium into a textural sanctuary that balances bold contrasts with timeless sophistication

Switch to Perfection
Discover the art of sophisticated living with Schneider Electric's Unica X collection-a fusion of ultra-slim elegance, cutting-edge functionality and refined craftsmanship designed to elevate your spaces
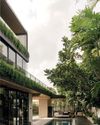
Green and Serene
This corner terrace house in Yio Chu Kang, one of two projects by Create Architecture in our Selections this issue, embraces its history and verdant surroundings with a beautifully resolved hanging-garden concept
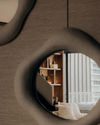
Calm Reflections
At 3 Orchard By-The-Park, Superfat Designs presents soothing retreat that subtly celebrates refined living
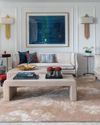
MELTING POT
Embodying an impactful blend of Eastern and Western influences, this cosy, liveable apartment is replete with character and soul
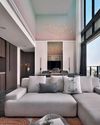
DAZZLING HEIGHTS
This stunning 56th-floor penthouse by Prestige Global Designs marries cinematic vistas with striking interiors and an effortless air of sophistication
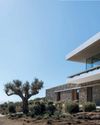
MYKONOS MASTERPIECE
A31 Architecture and Tom Dixon's Design Research Studio collaborate on a breathtaking villa that makes the most of the sunkissed Greek island setting so beloved by the jet-set crowd
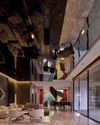
CANVAS OF CREATIVITY
Completed in two and a half years, this Good Class Bungalow by Peter Tay merges art, architecture and function with seamless grace