
Project: Echo, Delft, Netherlands; Architects: UNStudio
Considering the ever-increasing student numbers, combined with the need for more education space, the new inter-faculty building for TU Delft is designed to meet the leading Dutch university's need for flexible extra teaching space now and in the future. The architects collaborated with Arup and BBN to create a design that fully supports different educational typologies and teaching methods with an energy-generating building in which adaptability and the well-being of the user are central.
The project offers a wide variety of teaching rooms to cater for the diversity of teaching methods and study styles at the university. It is designed to promote physical, psychological and social health.
"The Echo building teaches by example. In this highly compact building, the use of space is maximised, while bringing students from different disciplines in closer contact. Not only can they condense their learning experience and learn from each other, but they can also learn from the building itself," said Ben van Berkel.
A HEALTHY CAMPUS BUILDING - FOR PEOPLE AND PLANET
As the most sustainable building at the TU Delft, the project is contributing to the university's ambitions to operate a fully sustainable campus by 2030. As many as 1200 solar panels, smart installations, good insulation and a hot and cold storage system ensure that the project will be able to provide more energy than it requires for its daily operations. This includes user-related energy, such as electricity consumption for laptops, lighting and catering. Ninety per cent of the furniture used in the building has also been reused.
Bu hikaye Architecture + Design dergisinin September 2022 sayısından alınmıştır.
Start your 7-day Magzter GOLD free trial to access thousands of curated premium stories, and 9,000+ magazines and newspapers.
Already a subscriber ? Giriş Yap
Bu hikaye Architecture + Design dergisinin September 2022 sayısından alınmıştır.
Start your 7-day Magzter GOLD free trial to access thousands of curated premium stories, and 9,000+ magazines and newspapers.
Already a subscriber? Giriş Yap
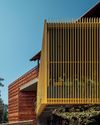
THE YELLOW BOX
In this Kerala home, geometry, colour, and pattern come together to create a space that's as much a work of art as it is a living space
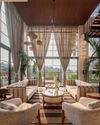
WHISPERS AGAINST URBAN NOISE
Where modern design meets Goan tranquility, a tropical villa designed by Natasha Chawla and Parzan Daruwalla reimagines architecture as a sanctuary of slowness, challenging the urban hustle one thoughtful space at a time
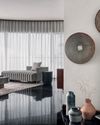
WHERE MODERNITY MEETS ANTIQUITY
In Mumbai's iconic World Towers, Eshita Marwah, in collaboration with Rutvan Sheth, transforms a 4,000-square-foot residence by fusing centuries-old antiques with cutting-edge design. This extraordinary home features the world's highest music studio, all while offering sweeping 270-degree views of the Arabian Sea
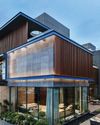
THE MODERN BLUE
This light-filled family home in Jodhpur, designed by 42MM Architecture, balances modernism with cultural fidelity
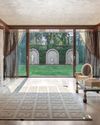
DELHI HEIGHTS
This Delhi home by Design Deconstruct reflects the city's 'more is never quite enough' perspective
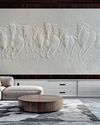
THE ART OF STONE
World of Stones brings walls, floors, and outdoor spaces to life with stone creations that inspire.
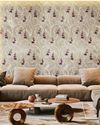
ORVI'S ARTISTIC REVOLUTION
By empowering traditional artisans with modern tools and vision, Orvi is transforming centuries-old techniques into contemporary masterpieces
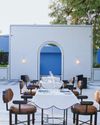
JAIPUR'S NEWEST JEWEL
Designed by Shantanu Garg, 1932 Trevi opens its doors with an unforgettable evening hosted by Falguni Shane Peacock in collaboration with Lifestyle Asia and Travel+Leisure India

RAHUL KADRI: ARCHITECT OF IMPACT
From leading IMK Architects to chairing initiatives like the Mumbai Architects Collective, Rahul Kadri unpacks the urgent need for policy reform, pedestrian-first cities, and a bold reimagining of the Maharashtra Town Planning Act, offering a visionary roadmap for sustainable, people-centric urban design

FROM Sketches ΤΟ SKY HOUSES
Few design studios can boast such longevity, and fewer still can claim to have consistently redefined how people live within their spaces. AND Design Co., founded in 2000 by Archana and Rupesh Baid, is one such rare entity. Joined last year by their daughter Sia Baid, the boutique firm has evolved into a family-led powerhouse of creativity, innovation, and thoughtful craftsmanship