
Project: The Hills, Guayaquil, Ecuador; Architects: MVRDV, Netherlands
Located on the Guayas riverfront in the port city of Guayaquil in Ecuador, this residential project was designed for Quito-based developer Uribe Schwarzkopf. It comprises six residential towers atop a mixed-use plinth that creates a lively, landscaped "valley" on its roof. The design is inspired by the many juxtapositions found in Guayaquil itself-from the broad expanse of the river contrasted with nearby mountains, to the sight of modern high-rises on the shoreline set against the colourful hillside settlements of the Santa Ana hill.
The Hills add a dramatic new addition to the Guayaquil skyline. The project is located in Puerto Santa Ana, extending the boulevard that is gradually being consolidated along much of the city's waterfront. The six residential towers range from 92 to 143 metres, rising taller as they step away from the riverfront, thus echoing the way the city 'steps up' from the waterfront to the hills behind.
At the base of the project, the towers merge together to form a terraced green valley that contains an oasis of pools, sports fields and a large urban amphitheatre facing the riverfront, all surrounded by lush, natural vegetation. Inside this base are shops, a large community clubhouse, and other amenities. Between the four towers located closest to the river and the two towers at the rear of the development is a deeper 'canyon', providing extra spaces for retail and creating a route for pedestrians to cross the site at ground level, while also enabling the project to be built in two phases.
هذه القصة مأخوذة من طبعة August 2022 من Architecture + Design.
ابدأ النسخة التجريبية المجانية من Magzter GOLD لمدة 7 أيام للوصول إلى آلاف القصص المتميزة المنسقة وأكثر من 9,000 مجلة وصحيفة.
بالفعل مشترك ? تسجيل الدخول
هذه القصة مأخوذة من طبعة August 2022 من Architecture + Design.
ابدأ النسخة التجريبية المجانية من Magzter GOLD لمدة 7 أيام للوصول إلى آلاف القصص المتميزة المنسقة وأكثر من 9,000 مجلة وصحيفة.
بالفعل مشترك? تسجيل الدخول
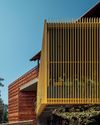
THE YELLOW BOX
In this Kerala home, geometry, colour, and pattern come together to create a space that's as much a work of art as it is a living space
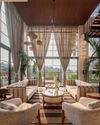
WHISPERS AGAINST URBAN NOISE
Where modern design meets Goan tranquility, a tropical villa designed by Natasha Chawla and Parzan Daruwalla reimagines architecture as a sanctuary of slowness, challenging the urban hustle one thoughtful space at a time
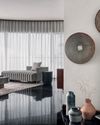
WHERE MODERNITY MEETS ANTIQUITY
In Mumbai's iconic World Towers, Eshita Marwah, in collaboration with Rutvan Sheth, transforms a 4,000-square-foot residence by fusing centuries-old antiques with cutting-edge design. This extraordinary home features the world's highest music studio, all while offering sweeping 270-degree views of the Arabian Sea
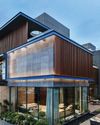
THE MODERN BLUE
This light-filled family home in Jodhpur, designed by 42MM Architecture, balances modernism with cultural fidelity
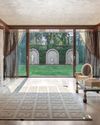
DELHI HEIGHTS
This Delhi home by Design Deconstruct reflects the city's 'more is never quite enough' perspective
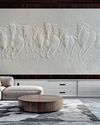
THE ART OF STONE
World of Stones brings walls, floors, and outdoor spaces to life with stone creations that inspire.
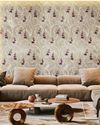
ORVI'S ARTISTIC REVOLUTION
By empowering traditional artisans with modern tools and vision, Orvi is transforming centuries-old techniques into contemporary masterpieces
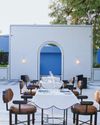
JAIPUR'S NEWEST JEWEL
Designed by Shantanu Garg, 1932 Trevi opens its doors with an unforgettable evening hosted by Falguni Shane Peacock in collaboration with Lifestyle Asia and Travel+Leisure India

RAHUL KADRI: ARCHITECT OF IMPACT
From leading IMK Architects to chairing initiatives like the Mumbai Architects Collective, Rahul Kadri unpacks the urgent need for policy reform, pedestrian-first cities, and a bold reimagining of the Maharashtra Town Planning Act, offering a visionary roadmap for sustainable, people-centric urban design

FROM Sketches ΤΟ SKY HOUSES
Few design studios can boast such longevity, and fewer still can claim to have consistently redefined how people live within their spaces. AND Design Co., founded in 2000 by Archana and Rupesh Baid, is one such rare entity. Joined last year by their daughter Sia Baid, the boutique firm has evolved into a family-led powerhouse of creativity, innovation, and thoughtful craftsmanship