
Talented, beautiful and full of spunk, three young powerhouses Aahana Miller, Ayesha Puri Kanoria and Zara Eisa are combating the world of design one step at a time, making a mark of their own amidst the success of their parents. Sharing common synergies of working in a detail-oriented profession where challenges are paramount, they smile and laugh, taking into their stride every task under the guidance of their successors, while at the same time, carving their own niches.
In conversation with the next generation that is carrying forward the legacy of the award-winning multi-disciplinary practices of ABM, Sanjay Puri Architects and Eisa Associates, Home and Design TRENDS does a deep dive into the trio’s inner circle.
Q. When did you know you wanted to follow in the footsteps of your parents and how did you go about doing it?
Aahana: My inclination towards design stems from the fact that I grew up in an environment that fostered sustainable art and design. My interest in restoration and preservation gave me clarity at a very young age about what I wanted to pursue. I challenged my comfort zone and completed relevant education and experience in the United States, Japan, Costa Rica and India among others. Eventually, after taking guidance from Dr. Brinda Somaya, I joined my family’s architectural practice.
Ayesha: My formative years were heavily influenced by architecture, as I grew up immersed in design. I accompanied my parents to construction sites and played with models at the office. Our family trips revolved around visiting architecturally pertinent monuments and structures, so my profound admiration for the genre was instilled at adolescence. I studied in the United Kingdom and worked in several firms in Mumbai as well as London, eventually joining my family-run practice.
This story is from the Volume 10 Issue 9 edition of Home & Design Trends.
Start your 7-day Magzter GOLD free trial to access thousands of curated premium stories, and 9,000+ magazines and newspapers.
Already a subscriber ? Sign In
This story is from the Volume 10 Issue 9 edition of Home & Design Trends.
Start your 7-day Magzter GOLD free trial to access thousands of curated premium stories, and 9,000+ magazines and newspapers.
Already a subscriber? Sign In
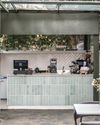
BALI IN BENGALURU
Studio Skapa Architects devises a sophisticated design for a cafe in Bengaluru that integrates with the surrounding nature
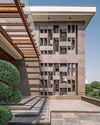
A ROBUST PRESENCE
Hiral Jobalia Studio helms the design of this 14,000sqft Firozabad residence that is accompanied by generous landscaped areas measuring nearly twice the size of the building footprint

A SUBLIME STANCE
This spacious house in Gujarat, conceptualised by Dipen Gada & Associates, does away with frills and ostentation in favour of an aesthetic dictated by clean lines and tasteful restraint
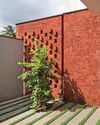
A CONTEXTUAL NARRATIVE
Natural elements effortlessly weave their way into this Ratnagiri house designed by Hrishikesh More Architects

NATURE'S HUG
Thoughtfully designed by Manoj Patel Design Studio, this home in Gujarat integrates functionality with unique spatial experiences
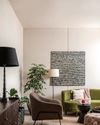
CLASSICALLY CONTEMPORARY
A confluence of neo-classical and modern elements form the crux of this fuss-free family home by TaP Design Inc.
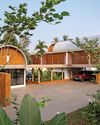
THE BLURRING REALMS
Conceived by LIJO.RENY.architects, the architecture of The Stoic Wall Residence-located in Kerala - shapes up in response to the region's tropical climate and the site's challenging physical conditions
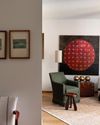
A UNIQUE BLEND
Faisal Manzur facelifts this Chennai home with elements that seem simple but are crafted with utmost attention to detail

BRICK TALES
Charged Voids fosters an intimate brick-walled sanctuary for a multi-generational family in Chandigarh

The future is VERNACULAR!
Responsible and responsive, architects Pashmin Shah and Satyajeet Patwardhan are at the forefront of taking things slow and championing the modern vernacular design approach that is steeped in science, culture and so much more. In this exclusive, they discuss the larger picture with us