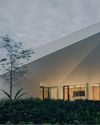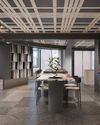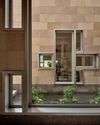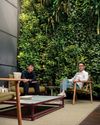
This house, christened Baan Saimai after its location, abstracts the pitched-roof house form with an all-white exterior. Set against a capacious green lawn, it reads as a sculptural object. Yet the interior experience is enlivened with abundant inside-outside encounters, as well as cross views and long lines of sight that forge interaction among its inhabitants.
Bangkok-based architecture studio Anonym was entrusted with the design of the house. Its founders Phongphat Ueasangkhomset and Parnduangjai Roojnawate are a husband-and-wife team that guides the studio with their diverse expertise. Ueasangkhomset graduated from King Mongkut’s University of Technology Thonburi (SoA+D) and had gained work experience in Bangkok and Singapore, while Rjnawate studied Interior Architecture in King Mongkut’s Institute of Technology Ladkrabang.
tropical seclusion
The home belongs to a couple that works in the entertainment industry and are local celebrities. They requested for a house that could be cooled with breezes and spaces that were not isolated from one another. “In terms of context, the site originally housed a structure situated towards the north, with the front of the house facing eastward and the south adjacent to the neighbour’s house, which is about three storeys high. These factors prompted our design to be oriented northward, thus offering a cooler temperature to the living area,” shares Ueasangkhomset.
This story is from the Issue 131 edition of d+a.
Start your 7-day Magzter GOLD free trial to access thousands of curated premium stories, and 9,000+ magazines and newspapers.
Already a subscriber ? Sign In
This story is from the Issue 131 edition of d+a.
Start your 7-day Magzter GOLD free trial to access thousands of curated premium stories, and 9,000+ magazines and newspapers.
Already a subscriber? Sign In

Tailored For The Curious Explorer
The new Alma House at the New Bahru enclave reflects the collaborative spirit of a school environment.

Eco And Egalitarian
Can a building represent a culture? Berrel Kräutler Architekten's sensitive renovation of the Embassy of Switzerland in Singapore stimulates discourse.

Building A Green Home
This semi-detached house by Zivy Architects explores passive tropical design, the delight in architecture and the issues of multi-generational living.

The Natural Balance
Inspired by the serene beauty of dewdrops, the Antao Collection by Villeroy & Boch transforms bathrooms into wellness sanctuaries, combining sustainability with timeless elegance.

Inspiring Creativity And Exploration
The new Hafary House at Lavender reflects the brand’s vibrancy and innovation, as well as provide an inspiring and engaging space for customers.

Home Is Where The Heart Is
A vacation house is reimagined for a multi-generational family to gather for holidays in the bucolic setting of Yongjia in Zhejiang, China.

balancing act: nature and humanity
In this inspiration-led series, we asked Jay Liu and Alex Liu, co-founders of Right Angle Studio, to dream up a unique interior concept using mainly items from Space Furniture.

rethinking, remaking, reframing
Aoki Akio, the founder of DESIGNART TOKYO discusses the importance and legacy of Tokyo's eminent art and design event, particularly for young creatives.

rebuilding communities
Shift2024, the much-anticipated conference returns with a stellar line-up of prolific architects making their mark in Asian urban design.

unparalleled italian craftsmanship
Filippo Arnaboldi, Chief Executive Officer of Frette, tells us how this luxury lifestyle Italian brand is moving forward with times yet not forgetting about its existing legacy.