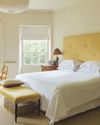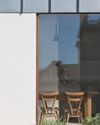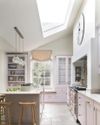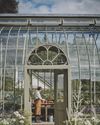
It was a feat of inspired architectural improvisation that gave the Arbor House - a finalist in this year's Scottish Design Awards - its defining feature: a covered outdoor walkway, supported on one side by the former west wall of a crumbling old cottage that once stood on the site, and on the other by a concrete colonnade.
The walkway screens the calmly contemporary eco home and its leafy surrounds from the busy road that runs past it, while at the same time acting as a "mental airlock', as architect Andrew Brown characterises it, where a process of psychological decompression can begin on approach to the front door. "That thing of 'mentally unloading' when you get home is quite nice," he says.
Working with the remains of a historic building hadn't been in the thoughts of owners Russel Davies and Wendy Wilkie in 2017 when they first began hunting for a plot near Aberdeen. But in order to get everything they wanted out of the project, they had to let pragmatism reign. The broad plan was to build a strikingly modern suburban home where they might enjoy winding down towards retirement after raising six kids and leading busy lives and careers, in Russel's case as a chief executive in the oil and gas industry.
Each had children from a previous relationship, he says, "so when Wendy and I married, we had to buy a house with many bedrooms, because of all the kids. It was a big converted steading in the middle of the countryside north of Aberdeen. It was a fantastic location, but there were downsides: you couldn't do anything without jumping in the car. We were like a full-time taxi service. We started thinking - wouldn't it be nice to live somewhere else, but just for us, not designed for the kids? Because they're all grown up now and getting on with their own lives."
This story is from the July - August 2023 edition of Homes & Interiors Scotland.
Start your 7-day Magzter GOLD free trial to access thousands of curated premium stories, and 9,000+ magazines and newspapers.
Already a subscriber ? Sign In
This story is from the July - August 2023 edition of Homes & Interiors Scotland.
Start your 7-day Magzter GOLD free trial to access thousands of curated premium stories, and 9,000+ magazines and newspapers.
Already a subscriber? Sign In

Escape BOATH HOUSE
An inspirational Georgian manor house in the north-east offers sanctuary to artists, poets and the curious of spirit

Escape THE LOOKOUT
Sun-drenched interiors, right on the beach - it's hard to believe this is Scotland

"It still feels like home. Just nicer"
The owners of this house in Edinburgh didn't intend to give it a complete makeover, but once they started they just couldn't stop

A SCOTTISH LOVE STORY
You need passion to persevere through a lengthy restoration project. Thankfully for this rambling old lodge in Highland Perthshire, its new owners were already head over heels

CLEAN AND POLISH
Ten years in the making, this one-time dental surgery in Portobello has been reshaped as an elegant, practical family home

MEET THE MAKER RACHEL MACLELLAN
You might think the process is purely creative, but designing knitted textiles requires a deep understanding of geometry and pattern calculations. It is intricate and often mathematical. I have learned that knitting demands a constant balance between artistry and engineering. Creating a new textile involves not only selecting colours and yarns but also considering the tensile strength, elasticity and drape of the material. That way, I ensure the final product is both aesthetically pleasing and functional. To me, this blend of creativity and technical precision is a fascinating aspect of knitted textile design.

IN THE KITCHEN AT PARTIES
It's all in the details for this slick and multifunctional entertainment space

JUST A HINT OF PINK
This family-orientated Georgian kitchen gets an upgrade in both footprint and finish

BEHIND CLOSED DOORS
Beauty and the best of Scotland on the shores of Loch Ness

LAURA THOMAS
The environmentalist has become a very successful entrepreneur whose products are stocked by Scotland's best hotels