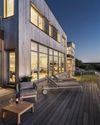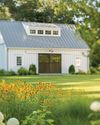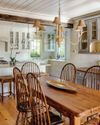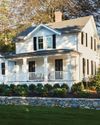
I LIKE COLOR three words every designer longs to hear. When Jayme Kennerknecht and Jessica Rogers of Kennerknecht Design Group met with a client about her family home in Swampscott, they discovered she gravitated toward jewel tones. As a result, the designers knew right away they could use this preference to their advantage in updating its interior aesthetic.
After living in the house for two years, the client embraced its positive traits. She appreciated its origins as part of a 19th-century farm (the land was eventually subdivided). It boasted plenty of square footage for the couple’s teenage kids and 90-pound bernedoodle. Most of all, she loved its location on the end of a quiet street, with a backdrop of beach and ocean views.
What she didn’t like, however, was the kitchen. It was narrow and felt dark with cherry cabinets, black granite countertops, and a peninsula instead of an island. “We are kitchen people,” she explains, “and we found ourselves lingering in this long galley arrangement. It was not user-friendly at all.”
In addition, she found the home’s large foyer— “almost the size of a whole room,” she notes— challenging to optimize and decorate. Meanwhile, a formal living room, situated to the left of the front entry on the opposite end from the kitchen and family room epicenters, was hardly ever used.
This story is from the Northshore Home Summer 2023 edition of Northshore Home.
Start your 7-day Magzter GOLD free trial to access thousands of curated premium stories, and 9,000+ magazines and newspapers.
Already a subscriber ? Sign In
This story is from the Northshore Home Summer 2023 edition of Northshore Home.
Start your 7-day Magzter GOLD free trial to access thousands of curated premium stories, and 9,000+ magazines and newspapers.
Already a subscriber? Sign In

CLEARING THE WAY
SHRINKING AN ISLAND, TAKING DOWN A WALL, AND OUTFITTING A PANTRY HELPS GIVE A CLOSED, CRAMPED KITCHEN NEW LIFE.

CHANGE OF SCENERY
BO PERKINS DESIGN CREATES A PLUM ISLAND DREAM HOME FOR EMPTY NESTERS.

REMODEL REWARDS
A FAMILY HOME IN NEWBURYPORT GETS A STYLISH KITCHEN AND BATH UPGRADE.

TASTE OF EUROPE
LARA SHAW EXPANDS AND REIMAGINES A KITCHEN IN ARLINGTON, INSPIRED BY THE HOMEOWNER'S EUROPEAN ROOTS.

A Designer's Eye
IT TOOK A PROFESSIONAL TO SEE THE POTENTIAL IN A RANCH HOUSE IN TOPSFIELD.

VIEW FINDER
ZeroEnergy Design creates a contemporary, energy efficient home set in the dunes in Gloucester.

FUNCTIONAL FARMHOUSE
An Ipswich farmhouse gets aesthetic and functional upgrade from Kristina Crestin Design.

Dreamscape
Dan Gordon Landscape Architects designs an idyllic outdoor setting for a young family.

REIMAGINING the Past
Patrick Ahearn brings 19th-century character back to an 1850s farmhouse.

Storybook Ending
A collaboration between Found Design Studio and Carpenter & MacNeille transforms this 19th-century cottage into a gracious family home.