
IT STARTED WITH THE CEILING. “I’VE ALWAYS BEEN enthralled by the tray and coffered ceilings I saw in magazines, so I wanted the ceiling to be the wow factor,” Dawn Delaney says. The homeowner has been collecting images for her dream kitchen since her family moved into their brick Colonial in Lynnfield 25 years ago.
Delaney hired Carly Blackmore of Habitat Design to bring her vision to life. But not before she called in a demolition crew to take down walls in order to meld three rooms into one big space made for entertaining. “I came into a large, empty shell,” Blackmore says. “Dawn was looking for a totally different approach than she had before, so I didn’t even ask how the previous kitchen was laid out.”
The interior architecture, particularly the curved wall that is the flip side of the home’s sweeping staircase, guided the design. The 1990s throwback was the project’s biggest challenge. After considering hiding it inside a walk-in pantry and flattening it to serve as a wall for the fridge, Blackmore had a Beyoncé moment, turning lemons into lemonade, so to speak. “We paneled the wall to make it an architectural feature that enriches the space,” the designer says. “Something we wanted to hide is now something to show off.”
This story is from the Northshore Home Summer 2023 edition of Northshore Home.
Start your 7-day Magzter GOLD free trial to access thousands of curated premium stories, and 9,000+ magazines and newspapers.
Already a subscriber ? Sign In
This story is from the Northshore Home Summer 2023 edition of Northshore Home.
Start your 7-day Magzter GOLD free trial to access thousands of curated premium stories, and 9,000+ magazines and newspapers.
Already a subscriber? Sign In
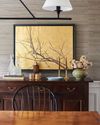
CLEARING THE WAY
SHRINKING AN ISLAND, TAKING DOWN A WALL, AND OUTFITTING A PANTRY HELPS GIVE A CLOSED, CRAMPED KITCHEN NEW LIFE.
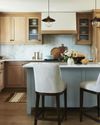
CHANGE OF SCENERY
BO PERKINS DESIGN CREATES A PLUM ISLAND DREAM HOME FOR EMPTY NESTERS.
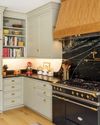
REMODEL REWARDS
A FAMILY HOME IN NEWBURYPORT GETS A STYLISH KITCHEN AND BATH UPGRADE.
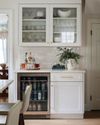
TASTE OF EUROPE
LARA SHAW EXPANDS AND REIMAGINES A KITCHEN IN ARLINGTON, INSPIRED BY THE HOMEOWNER'S EUROPEAN ROOTS.
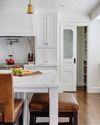
A Designer's Eye
IT TOOK A PROFESSIONAL TO SEE THE POTENTIAL IN A RANCH HOUSE IN TOPSFIELD.
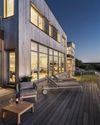
VIEW FINDER
ZeroEnergy Design creates a contemporary, energy efficient home set in the dunes in Gloucester.
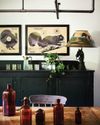
FUNCTIONAL FARMHOUSE
An Ipswich farmhouse gets aesthetic and functional upgrade from Kristina Crestin Design.

Dreamscape
Dan Gordon Landscape Architects designs an idyllic outdoor setting for a young family.
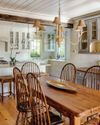
REIMAGINING the Past
Patrick Ahearn brings 19th-century character back to an 1850s farmhouse.

Storybook Ending
A collaboration between Found Design Studio and Carpenter & MacNeille transforms this 19th-century cottage into a gracious family home.