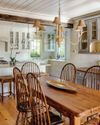
IT WAS A PERFECT MOMENT OF SYNCHRONICITY. Interior designer Anna Orfanides was standing in the new house with the homeowners and builder, who had gathered to see the results of their creative work. Pausing in the sunny kitchen of the riverfront beauty, Orfanides soaked in the ambiance of the Newburyport home.
“Il was rushing to get to the house, and then I slowed down and stepped into the kitchen,” says Orfanides, principal designer of Anna O Design in Peabody. She turned and saw the excitement on the homeowners’ faces. It was so special. A project like this is personal.”
The house, with the stately spirit of New England coastal Shingle style, is perched on a section of the Merrimack River—a meandering, storybook-like waterway lined with dramatic chunks of granite—with a perfect view of the historic suspension chain bridge. The ocean is a hop and a skip away, by a boat ride that passes by Deer Island and Eagle Pass.
The homeowners, a Connecticut couple who are retiring to Newburyport to be near their families, wanted to come home, in a literal and figurative sense. They wanted a low-key, down-to-earth home, something warm and inviting,” Orfanides says.
For Orfanides, who worked with builder Jay McPartland of McPartland Corp., in Amesbury, the interiors were all about the natural world outside: Let the outdoors speak to the design.”
Orfanides immediately focused on the home’s classic design and its quietly dramatic windows. My philosophy was to bring the tones of the outdoors inside,” she says, but to keep it neutral enough so that it didn’t detract from that beauty.”
This story is from the Northshore Home Spring 2023 edition of Northshore Home.
Start your 7-day Magzter GOLD free trial to access thousands of curated premium stories, and 9,000+ magazines and newspapers.
Already a subscriber ? Sign In
This story is from the Northshore Home Spring 2023 edition of Northshore Home.
Start your 7-day Magzter GOLD free trial to access thousands of curated premium stories, and 9,000+ magazines and newspapers.
Already a subscriber? Sign In

CLEARING THE WAY
SHRINKING AN ISLAND, TAKING DOWN A WALL, AND OUTFITTING A PANTRY HELPS GIVE A CLOSED, CRAMPED KITCHEN NEW LIFE.

CHANGE OF SCENERY
BO PERKINS DESIGN CREATES A PLUM ISLAND DREAM HOME FOR EMPTY NESTERS.

REMODEL REWARDS
A FAMILY HOME IN NEWBURYPORT GETS A STYLISH KITCHEN AND BATH UPGRADE.

TASTE OF EUROPE
LARA SHAW EXPANDS AND REIMAGINES A KITCHEN IN ARLINGTON, INSPIRED BY THE HOMEOWNER'S EUROPEAN ROOTS.

A Designer's Eye
IT TOOK A PROFESSIONAL TO SEE THE POTENTIAL IN A RANCH HOUSE IN TOPSFIELD.

VIEW FINDER
ZeroEnergy Design creates a contemporary, energy efficient home set in the dunes in Gloucester.

FUNCTIONAL FARMHOUSE
An Ipswich farmhouse gets aesthetic and functional upgrade from Kristina Crestin Design.

Dreamscape
Dan Gordon Landscape Architects designs an idyllic outdoor setting for a young family.

REIMAGINING the Past
Patrick Ahearn brings 19th-century character back to an 1850s farmhouse.

Storybook Ending
A collaboration between Found Design Studio and Carpenter & MacNeille transforms this 19th-century cottage into a gracious family home.