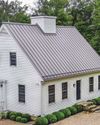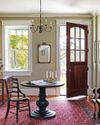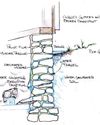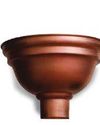
In this time of weather extremes and power disruptions, it's important to learn from the past as we think about the future. Many of us live in houses that were designed to be comfortable year-round - owing to the height of the ceilings, the thickness of the walls, and the size of the windows. With volatile weather expected, we and our houses must continue to adapt.
As the northern hemisphere gets hotter, even technocrats promoting EVs and green energy are looking to historical precedent for ways to cool down buildings of every scale, from large apartment complexes to the average house. It's as if we are rediscovering the smart building conventions that were a standard. For example, dwellings in warm, muggy climates tend to have high ceilings for a simple, fundamental reason: warm air rises and cool air sinks. Transom windows were invented for a similar reason: they permit the circulation of air between rooms. In colder climes, the oldest houses have smaller windows to keep out drafts, with working shutters that can be closed against winter storms.
Quick-ship shutters from Aeratis are not only based on historical models, but also can be closed against bright sunlight or harsh winds, helping to moderate indoor temperatures.
In the decades since air conditioning became ubiquitous, many windows were permanently shut, transoms painted over, and the operable shutters common on many styles of older houses seldom used. It's time to rethink those decisions, because the best method for keeping a building cool is to prevent heat from entering in the first place.
This story is from the July - August 2024 edition of Old House Journal.
Start your 7-day Magzter GOLD free trial to access thousands of curated premium stories, and 9,000+ magazines and newspapers.
Already a subscriber ? Sign In
This story is from the July - August 2024 edition of Old House Journal.
Start your 7-day Magzter GOLD free trial to access thousands of curated premium stories, and 9,000+ magazines and newspapers.
Already a subscriber? Sign In

Navigating the Lumberyard - Here's some lumber lingo you should know before you venture into a lumberyard.
Here's some lumber lingo you should know before you venture into a lumberyard. Almost everyone fixing an old house will end up at a lumberyard-whether it's a local supplier or the organized aisles of a big-box home-improvement store.

a farmhouse renewed
Sensitive renovations and restoration work preserved a house that dates to 1799.

AN OVERVIEW OF METAL ROOFING
METAL ROOFS ARE RESURGENT, FOR GOOD REASONS.

ENDURING BEAUTY IN WALLS of STONE
Now back in the family who had been here since 1830, the old farmhouse is again ready for generations to come. Additions dating to 1840 and the 1950s were preserved.

ARCHITECTURAL DETAILS COME TO LIFE
Owners and their designer celebrate the unique features of a 1912 Arts & Crafts Tudor.

For a Wet Basement Wall
If there's problem common to old houses, it's a wet basement. I'm not talking about occasional flooding, but rather a basement that apparently seeps or leaks after even a rain shower or during snowmelt. Several approaches are available; sustainable solutions will get to the root of the problem.

Patching a Plaster Wall
Fix a hole in the wall with a few common tools and some drywall supplies. Practice your technique!

Roofing & Siding
Make note of these historical and unusual materials for the building envelope.

The Riddle of the water
When water incursion happens, the roof isn't necessarily the culprit. Maybe snaking a drain line, or clearing debris from a clogged gutter, temporarily will stem a leak. But a recurring problem usually means other forces are at work. It takes persistence-and a team with the right skills and patience—to identify the source and apply a solution.

Light-filled Craftsman Redo
For a dark kitchen in a 1914 Illinois house, the trick was anchoring white expanses with woodsy warmth.