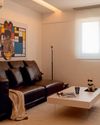
Space Penthouse apartment
Location Thomson Road
Reno period 12 months
Home to A couple and their dog
Reno budget $200K
Located along the rows of shophouses on Thomson Road, this two-storey penthouse apartment had three bedrooms and multiple awkward corners in its original, compartmentalised layout. Working in the spatial design and communications fields, the couple chose the area because it was their childhood hangout spot, picturing their home as an oasis of serenity and calmness.
They prioritised having a space to relax and unwind with their three-year-old Shetland Sheepdog after a long day, as well as being able to house and display their ever-growing toy and art print collections.
Enlisted to help them translate this vision to reality was the design team behind Craftsmen Studio. “The brief was to create a space with calming, earthy tones, to maximise natural lighting and to allow the space to be configurable and spacious, adapting to their changing lifestyle needs,” shares studio principal Tristan Wu.
He approached the design by opening up the floor plan, replacing solid walls with folding and sliding doors and partitions to increase spatial flexibility, plus imbuing them with a slew of clever design elements that make the most of the apartment’s footprint.
The design did away with the wall separating the guest room and the living-dining space, creating one seamless open area. In its place are new sliding and bi-fold doors, which can carve out a temporary guest room when needed.
This story is from the May 2023 edition of SquareRooms.
Start your 7-day Magzter GOLD free trial to access thousands of curated premium stories, and 9,000+ magazines and newspapers.
Already a subscriber ? Sign In
This story is from the May 2023 edition of SquareRooms.
Start your 7-day Magzter GOLD free trial to access thousands of curated premium stories, and 9,000+ magazines and newspapers.
Already a subscriber? Sign In

Transform your laundry routine
Designed for the demands of modern urban living, Samsung’s Bespoke AI Laundry Combo redefines convenience by combining washing and drying in a single, space-saving unit.

Personal moments and timeless design
In a cosy flat filled with curated art and travel mementos, Amirul and Clarice's home tells a story of love, inspiration, and evolving tastes. From mid-century elements to modular classics, the couple shares how they shaped a space that reflects their journeys-and how it's still growing with them.

Old meets bold
Tim and Nicole were so enamoured with their Tiong Bahru rental that they bought it, preserving its midcentury charm while personalising the pre-war unit.

Branching out
With a tree at its centre and a mix of global influences across the ages, this home feels more like a living art gallery than a typical apartment.

Minimalist marvel
Thoughtfully designed by Ray Seah and Kate Sitchon, the space combines sleek aesthetics with practical solutions, offering the perfect balance of style and comfort.

Petite Paris
Channelling Parisian charm with a touch of Peranakan flair, this 4-room HDB flat looks like it belongs on the set of Emily in Paris.

Across the ages
In this one-of-a-kind home, the tastes of three generations— Baby Boomer, millennial, and Gen Z-converge.

Living artfully
Explore how Kave Home's Gala, Aiguablava, and Jondal collections bring together comfort, craftsmanship, and timeless style to transform any space into a haven of modern living.

A new chapter
Caesarstone adds 9 styles to its Porcelain Collection

The natural balance
Inspired by the serene beauty of dewdrops, the Antao Collection by Villeroy & Boch transforms bathrooms into wellness sanctuaries, combining sustainability with timeless elegance.