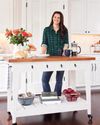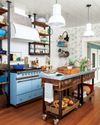
We could use just a bit more counter space," I said to my husband, as I stood and looked around our kitchen. He laughed. After all, I had just spent months completely remodeling the space-building new upper cabinets, demoing a pantry wall, replacing the backsplash, installing flooring and lighting, and then having it painted when the work was done. But while I was a bit tired from the nonstop projects, I knew the space was calling for a kitchen cart. So I headed back into my workshop.
The result? A 25-by-50-inch butcherblock work surface atop a sturdy open-frame cart with tapered legs, a slatted shelf, hooks and a towel bar for hanging storage, and heavy-duty locking casters so it's easy to glide out of the way should a smidge more space be needed for, say, a family dance party. At just under $200 for materials, this last kitchen project was well worth the extra effort. Read on to see how you can make one of your own.
GETTING STARTED
When designing a kitchen around a fixed island, a good rule of thumb is to allow at least 36 inches of clearance on all sides. But since this cart can be wheeled around, I threw the rule out the window and sized the base to accommodate an off-the-shelf butcher-block top that I found at my local home center. At only $80, the 1/2-inch-thick, 25-by-50-inch unfinished butcher-block top was a much more affordable solution than buying a quartzite slab to match our countertops. To finish it, I chose a stain that complemented my kitchen's color palette.
STEP-BY-STEP
This story is from the {{IssueName}} edition of {{MagazineName}}.
Start your 7-day Magzter GOLD free trial to access thousands of curated premium stories, and 9,000+ magazines and newspapers.
Already a subscriber ? Sign In
This story is from the {{IssueName}} edition of {{MagazineName}}.
Start your 7-day Magzter GOLD free trial to access thousands of curated premium stories, and 9,000+ magazines and newspapers.
Already a subscriber? Sign In

Mobile kitchen island
TOH DIY expert Jenn Largesse shows how to build a rolling kitchen cart with a butcher-block top

Bathtub tray
TOH general contractor Tom Silva and TOH host Kevin O'Connor construct a slatted zebrawood caddy to hold grooming essentials, a book, and even a glass of wine, for those who like a long soak

Navigating the rise in mortgage rates
Looking to buy—or refinance—and feeling frustrated by lenders’ sky-high interest rates? Here’s how to get the best deal

Graceful grasses
With dramatic foliage and distinctive plumes, ornamental grasses come in sizes to suit virtually any garden

A better asphalt driveway
It's long-lasting and recyclable, and it weathers extreme temperatures. You can repair small cracks and divots in asphalt, too. Here's what you need to know to get-and maintain-a great-looking asphalt driveway

Modernizing a mid-century house
A family turns to TOH to renovate a 1960 house that had been awkwardly expanded over time. Their goal: to create a contemporary, energy-efficient, open-plan home that is fully accessible for a son with mobility issues

Making a house her own
Renovating in stages over nearly two decades, a homeowner transforms a once forlorn bungalow into a cozy, very personal space

A little house that lives large
A reimagined interior and second-story addition double the living area inside a narrow shotgun house, while respecting its historical roots

Before & After: Bath Fit for a Queen Anne
Classic meets modern in this primary-suite retreat

Before & After: Kitchen Moving a wall makes it work
Grabbing a few feet from the adjacent dining room yields major layout improvements