Hamburg’s HafenCity currently represents Europe’s largest inner city development project. The new urban district, with a total area of around 150 hectares, is surrounded by river and canal channels on all sides. By the middle of the 2020s, it is envisaged to provide a new residential space for up to 12,000 people, as well as create 40,000 new jobs.

At the beginning of the 1990s, it became clear that the docks, then almost 100 years old, were unsuitable for handling large modern ships. As a result, the container terminal was relocated to the Old Elbe Tunnel. Extension of port facilities focused on increasing capacity in the western part of the city. The newly defunct area’s prime inner city location meant that a unique opportunity for new urban planning had opened up. Following an urban master planning competition, the development concept together with the master plan for the conversion of the edge of the port district and extension of the inner city of Hamburg to this location was published in 2000. A total of 11 district sectors as outlined in the original master plan are to be successively realised from west to east and from north to south.
The Sandtorkai is the first district to be realised, consisting of five residential and three office buildings, the Tall Ship Harbor and a promenade below the cantilevered buildings. The Kaiserkai is the second realised district sector, located on the headland between the Sandtorhafen and the Grasbrookhafen. What makes this district sector special is its urban density, diverse architecture, the promenades and squares by the water, as well as the Elbphilharmonie at the Kaispeicher.
Bu hikaye Architecture + Design dergisinin February 2017 sayısından alınmıştır.
Start your 7-day Magzter GOLD free trial to access thousands of curated premium stories, and 9,000+ magazines and newspapers.
Already a subscriber ? Giriş Yap
Bu hikaye Architecture + Design dergisinin February 2017 sayısından alınmıştır.
Start your 7-day Magzter GOLD free trial to access thousands of curated premium stories, and 9,000+ magazines and newspapers.
Already a subscriber? Giriş Yap
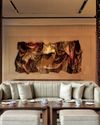
A RIVERSIDE SANCTUARY OF DESIGN AND ART
Perched along the Chao Phraya River, Capella Bangkok is an urban sanctuary crafted by Hamiltons International and BAMO, with art by Thai textile artist Ploenchan 'Mook' Vinyaratn-blending with Bangkok's cultural heartbeat to offer an experience that is both timeless and refined
THE SPORTING ICON
A manifesto of potential written in zinc, concrete, and imagination, this university sports arena showcases how thoughtful, innovative architecture can transform urban landscapes and foster a culture of excellence
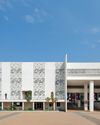
NATURE NURTURES LEARNING
Blending sustainability with innovative design, Morphogenesis' Vidyashilp Academy redefines educational spaces, fostering holistic development amidst Bengaluru's lush greenery
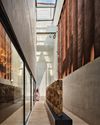
ME EPICENTER OF ART AND CULTURE
Arthshila at Okhla endeavours to epitomize the essence of exhibition spaces within the context of Delhi
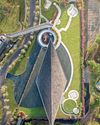
SAKA MUSEUM: BRIDGING SILENCE, HERITAGE, AND DESIGN
From the celestial glow of its lobby to the grounded textures of volcanic rock, the SAKA Museum is a masterclass in thoughtful, place-based design. Under the vision of Wesley Ho, co-founder of the Hong Kong-based firm Napp Studio & Architects, this design-forward museum has evolved into a living, breathing narrative of Bali's identity
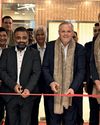
SCHUECO INDIA INAUGURATES ITS INDIA WELCOME FORUM IN DELHI NCR
A celebration of innovation, sustainability, and luxury in architecture
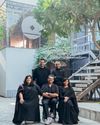
PIONEERING DESIGN EDUCATION FORA BETTER WORLD
To commemorate the 10th Anniversary of The Design Village - India's first social design school, we talk to the leadership at the institute that carries its pioneering vision of education for social impact, winning the Don Norman Design Recognition for humanity-centered design, representing the Global South.

DIVIANA DEBUTS IN MILAN: A Landmark In Indian Luxury Design
In an extraordinary milestone for Indian luxury and design, DIVIANA, a premier Indian luxury furniture brand, has opened its first European flagship showroom in Milan's prestigious Montenapoleone District, at Via Monte di Pietà 13/1. This 3200 sq. ft. space seamlessly blends the rich heritage of Indian craftsmanship with the refined aesthetics of Italian design, establishing a bold new narrative for global luxury.
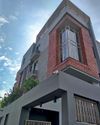
THE MASTER BUILDER
Architect Ayan Sen is committed to pushing the boundaries of design and innovation.

MASTERING THE ART OF DESIGN
In a candid chat with A+D, Nieves Contreras, Creative Director, Lladró speaks about her innate passion for design and her love for craftsmanship