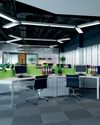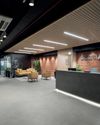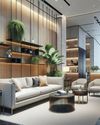
Our initial design brief was very simple, to create a library for the future, one that would allow people to gather, learn and exchange ideas.
The project was initially referred to as the Digital Library but through our research, we found many parallels with the original House of Wisdom, which was set up in Baghdad, as a place for scholars to exchange ideas. We had some great conversations with the client, Sheikha Bodour bint Sultan Al Qasimi and her team, about how the aims of the building had many parallels with one of the world’s earliest scholarly institutions, which informed the design process.
Long considered primarily as repositories for books and periodicals, the role of libraries in the life of contemporary communities has changed dramatically. The team visited libraries around the world to understand best practices.
We found that the most successful spaces allowed for people to use the building through an extended period – a 24/7 community space that belonged to them. Alongside the libraries, there were spaces for talks and lectures, larger social areas, cafes for food and drink, child-friendly spaces – all functions that encourage people to come together.
The House of Wisdom is meant for everyone. The building is designed to be open and inviting. It has a very simple square plan based around a densely planted and shaded open central courtyard that can be enjoyed at almost all times of the year and allows natural light and ventilation deep into the heart of the building.
Bu hikaye Commercial Design dergisinin June 2021 sayısından alınmıştır.
Start your 7-day Magzter GOLD free trial to access thousands of curated premium stories, and 9,000+ magazines and newspapers.
Already a subscriber ? Giriş Yap
Bu hikaye Commercial Design dergisinin June 2021 sayısından alınmıştır.
Start your 7-day Magzter GOLD free trial to access thousands of curated premium stories, and 9,000+ magazines and newspapers.
Already a subscriber? Giriş Yap

WORKING TOGETHER
Professor Louise Valentine, Head of the Design School at Heriot-Watt University, on the importance of inclusive design in the workplace

WHERE CREATIVITY WORKS
Alhad Gore of Beyond Design Architects & Consultants brings his architectural expertise to life in the new office for Atul Patel Architects, blending functionality with creative flair to craft a workspace that inspires innovation and collaboration

FACILITATE INTELLIGENCE
How AI is redefining the future of facility management

DESIGNING A BETTER FUTURE
How inclusive office designs are shaping the modern workspace

ADDED VALUE
Is a good project manager the secret to success for a complex commercial design project?

RECOGNISING EXCELLENCE ACROSS THE SPECTRUM
The Grand Jury Meet of the third edition of Commercial Design Awards, a cornerstone event in India’s commercial design landscape, unfolded amidst the awe-inspiring expanse of the Welspun Global Carpet Plant in Hyderabad.

A VISION FOR 'TOTAL BUSINESS ECOSYSTEMS'
Jitu Virwani, Chairman and Managing Director of Embassy Group, redefines India's commercial real estate landscape by pioneering integrated, future-ready, and sustainable business ecosystems.

AWFIS TO DESIGN, MANAGE 165K SQ FT OFFICE SPACE FOR NSE IN MUMBAI
Awfis Space Solutions Limited on Tuesday said it will design and manage 1.65 lakh square feet of office space in Mumbai for the National Stock Exchange.

MACROTECH ACQUIRES 2.8 ACRES IN HINJEWADI
Realty developer Lodha, listed as Macrotech Developers, has acquired a 2.8acre plot of land in Pune's Hinjewadi area from Paranjape Schemes.

EMBASSY OFFICE PARKS REIT APPOINTS RITWIK BHATTACHARJEE AS INTERIM CEO
Embassy Office Parks REIT on Thursday appointed Ritwik Bhattacharjee as its interim Chief Executive Officer (CEO) with immediate effect, following Sebi’s order to suspend its CEO Arvind Maiya.