
Barbara La Marr may not be a familiar name for those of us who aren’t hardcore cinephiles. But Google her name, and you’d recognise her as the iconic face of ’20s Hollywood silent movie siren. At the height of her career, Barbara had a 7,700 sq ft home in Hollywood Hills, California. Occupying a 2,023-sqm land, the three-level villa was fashioned after the French Normandy architectural style and had more bathrooms than bedrooms. It boasted four bedrooms, four full bathrooms and three half bathrooms.
Barbara passed away at just 29 in 1926, and remarkably the home has only changed ownership three times since then. Its current owners are Robert and Courtney Novogratz, a husband and wife design duo with over 20 years of experience designing and developing unique spaces across many typologies. Residing initially in New York City, the couple moved to sunny California with their seven children and bought the 100-year-old villa to renovate as their new home.
The home’s previous three owners had very different tastes, which were apparent in its existing condition when the Novogratz bought it. “There were many small rooms, many types of hardwood flooring, and a nonsensical floor plan. The house felt like a maze with tiny rooms and multiple doorways that led to more doorways and even more tiny rooms,” shares the couple, who decided to gut and renovate all the interiors. “The biggest challenge was to keep the charm and period feel of the house while modernising the entire space,” they say.
WHO LIVES HERE
A couple and their seven children
HOME A renovated 1920s villa in Hollywood Hills, California
SIZE 7,700 sq ft
Bu hikaye Home & Decor Singapore dergisinin June 2021 sayısından alınmıştır.
Start your 7-day Magzter GOLD free trial to access thousands of curated premium stories, and 9,000+ magazines and newspapers.
Already a subscriber ? Giriş Yap
Bu hikaye Home & Decor Singapore dergisinin June 2021 sayısından alınmıştır.
Start your 7-day Magzter GOLD free trial to access thousands of curated premium stories, and 9,000+ magazines and newspapers.
Already a subscriber? Giriş Yap

Building Spaces, Relationships, And Trust
Adrian Heng of Space One ID talks design evolution, his experiences in the industry, and the home that sparked his love for interior design.
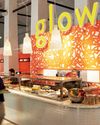
Glow By Supernature
A refreshing and immersive retail and dining experience for daily health and wellbeing needs.
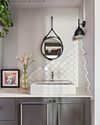
On-Trend Options To Consider
Small as it may be when compared to the rest of the home, the bathroom deserves pride of place because it is one place you can truly be on your own. So why not make it look spectacular with these touches.
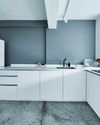
Cabinet Layout Ideas For An Open-Concept Kitchen
Breaking away from traditional enclosed cabinetry, these cabinet ideas offer a unique and refreshing approach that blends openness with functionality.

From Trash To Treasure
Designer Karyn Lim recounts her experience of creating the So Plast!c collection for the Designers & Crafters Edition 01 showcase co-curated by Industry+ and Sol Luminaire.
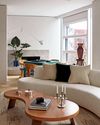
COOL VIBE IN MANHATTAN
Rising interior designer Matt McKay shares with KARINE MONIE how he drew inspiration from the 1960s and French design to create this apartment in Manhattan's West Village.
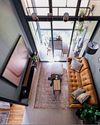
CITY LOFT
This bachelor pad feels like a Manhattan loft with its high ceiling, dark colour palette and a slight industrial edge.
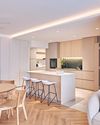
ROOMS FOR GROWTH
Smart lighting, minimalist material palette and clever spatial tweaks come together to create a cosy home with thoughtful considerations for the future. ASIH JENIE takes a tour.
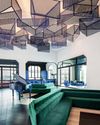
SAPPHIRE WINDOWS HEADQUARTERS AND SHOWROOM
The former factory warehouse is transformed into an elevated, grand and stunning showroom space, along with the Experiential Centre situated on Level Four.
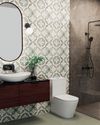
UNWIND IN SOPHISTICATION
In the unending chaos of our fast-paced world, the bathroom assumes its rightful place as a sanctuary for serenity.